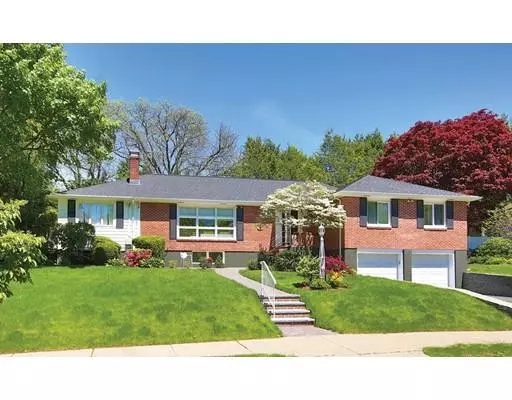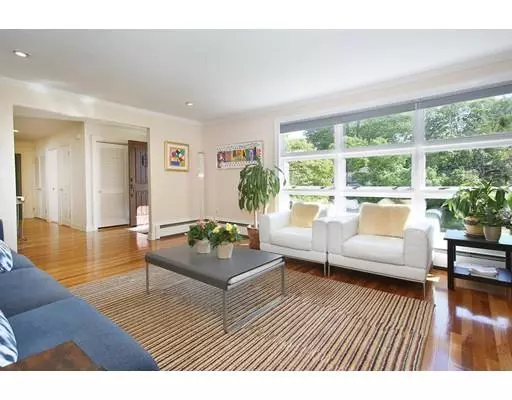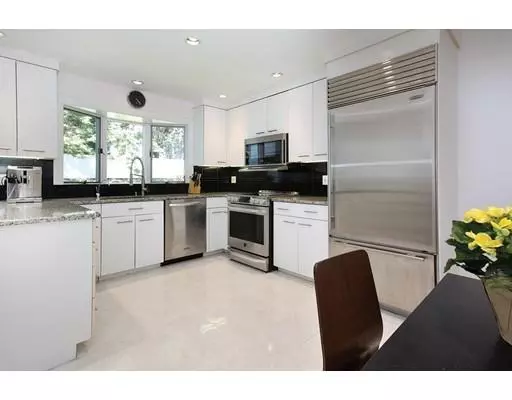$1,400,000
$1,389,000
0.8%For more information regarding the value of a property, please contact us for a free consultation.
80 Deborah Rd Newton, MA 02459
4 Beds
3.5 Baths
3,940 SqFt
Key Details
Sold Price $1,400,000
Property Type Single Family Home
Sub Type Single Family Residence
Listing Status Sold
Purchase Type For Sale
Square Footage 3,940 sqft
Price per Sqft $355
Subdivision South Side
MLS Listing ID 72513108
Sold Date 08/09/19
Style Contemporary, Raised Ranch
Bedrooms 4
Full Baths 3
Half Baths 1
HOA Y/N false
Year Built 1953
Annual Tax Amount $12,166
Tax Year 2019
Lot Size 10,890 Sqft
Acres 0.25
Property Description
Stunning beautifully, light-filled and recently updated contemporary Ranch with an open concept floor plan on one of the south sides most desired streets. This bright spacious home is perfectly suited for easy, fun entertaining or quiet family time. The main living area features a large living room with a fireplace and an adjoining dining room. Wonderful spacious updated kitchen has loads of cabinets and counter space. There are three well-proportioned bedrooms on this level including a master with impressive private bathroom and great closets. A bonus room off the living room is perfect for a guest room or home office. The sunny three-season room overlooks the beautifully landscaped garden. Full finished lower level features include a 5th bedroom, a home office or exercise area and a bright family room/media room and laundry room. Two-car garage with direct-entry, central air conditioning. Minutes to Oak Hill Middle School and Newton South High School
Location
State MA
County Middlesex
Zoning SR2
Direction Greenwood to Cynthia and first right is Deborah
Rooms
Family Room Flooring - Hardwood, Exterior Access, Open Floorplan
Basement Full, Finished, Interior Entry, Garage Access, Sump Pump
Primary Bedroom Level Main
Dining Room Flooring - Hardwood, Open Floorplan
Kitchen Flooring - Stone/Ceramic Tile, Countertops - Stone/Granite/Solid, Recessed Lighting, Remodeled, Stainless Steel Appliances
Interior
Interior Features Media Room, Internet Available - Unknown
Heating Baseboard, Oil
Cooling Central Air
Flooring Wood, Laminate, Hardwood, Stone / Slate, Flooring - Laminate
Fireplaces Number 2
Fireplaces Type Living Room
Appliance Range, Dishwasher, Disposal, Refrigerator, Washer, Dryer, Oil Water Heater, Utility Connections for Electric Range, Utility Connections for Electric Dryer
Laundry Flooring - Laminate, In Basement
Exterior
Exterior Feature Rain Gutters, Professional Landscaping, Sprinkler System
Garage Spaces 2.0
Community Features Shopping, Golf, Medical Facility, House of Worship, Public School
Utilities Available for Electric Range, for Electric Dryer
Roof Type Shingle
Total Parking Spaces 4
Garage Yes
Building
Lot Description Level
Foundation Concrete Perimeter
Sewer Public Sewer
Water Public
Architectural Style Contemporary, Raised Ranch
Schools
Elementary Schools Spaulding
Middle Schools Oak Hill
High Schools Newton South
Read Less
Want to know what your home might be worth? Contact us for a FREE valuation!

Our team is ready to help you sell your home for the highest possible price ASAP
Bought with Deborah M. Gordon • Coldwell Banker Residential Brokerage - Brookline





