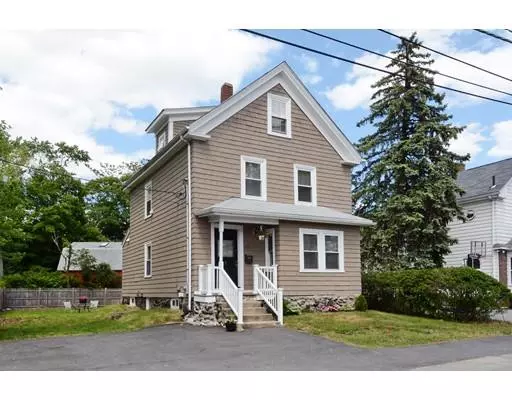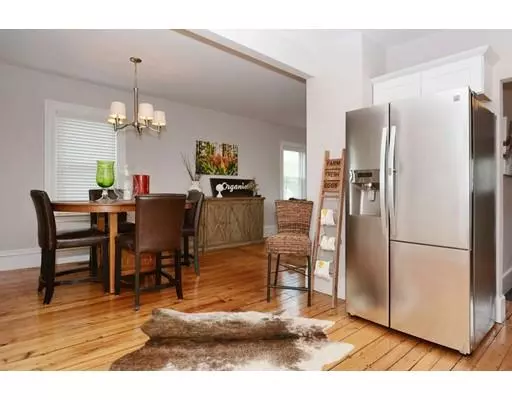$450,500
$459,888
2.0%For more information regarding the value of a property, please contact us for a free consultation.
47 Denver Street Saugus, MA 01906
4 Beds
1.5 Baths
1,750 SqFt
Key Details
Sold Price $450,500
Property Type Single Family Home
Sub Type Single Family Residence
Listing Status Sold
Purchase Type For Sale
Square Footage 1,750 sqft
Price per Sqft $257
MLS Listing ID 72514028
Sold Date 08/14/19
Style Colonial
Bedrooms 4
Full Baths 1
Half Baths 1
HOA Y/N false
Year Built 1910
Annual Tax Amount $4,748
Tax Year 2019
Lot Size 5,227 Sqft
Acres 0.12
Property Sub-Type Single Family Residence
Property Description
Here it is! "Picture Perfect Colonial" with all updates. Custom white cabinetry kitchen backsplash with white subway tile, granite counters and stainless steel appliances complimented with wide wood flooring opens to dining room and living room with recessed lighting as well as the recently finished wide wood flooring . The 2nd level features 2 bedrooms with the master bedroom having a custom closet for today's needs. Also there is a full size laundry room with washer/dryer that remain with the sale.The 3rd level boasts 2 more bedrooms and if you don't need the 4th then it makes for a perfect"man cave" ! All bathrooms are all updated from subway tile, complimented with glass tiles and designer vanities. The following are newer ( within 2016): windows, heating, central air ( 2 units), electrical (200 amps) , re- sanded wood flooring, kitchen, bathrooms. Open floor plan,, colors of today.... Showings begin at commuter's open house Thursday 6/6 from 5-6pm Go Bruins!
Location
State MA
County Essex
Zoning RES
Direction Talbot Street to Denver
Rooms
Basement Full, Walk-Out Access, Interior Entry, Concrete, Unfinished
Primary Bedroom Level Second
Dining Room Flooring - Wood, Exterior Access, Open Floorplan
Kitchen Flooring - Wood, Pantry, Countertops - Stone/Granite/Solid, Cabinets - Upgraded, Open Floorplan, Recessed Lighting, Remodeled, Stainless Steel Appliances
Interior
Heating Forced Air, Natural Gas
Cooling Central Air, Dual
Flooring Wood, Tile
Appliance Range, Dishwasher, Microwave, Refrigerator, Washer, Dryer, Tank Water Heater, Plumbed For Ice Maker, Utility Connections for Gas Range, Utility Connections for Gas Oven, Utility Connections for Electric Dryer
Laundry Electric Dryer Hookup, Washer Hookup, Second Floor
Exterior
Community Features Public Transportation, Shopping, Park, Walk/Jog Trails, Medical Facility, Laundromat, Bike Path, Highway Access, House of Worship, Public School
Utilities Available for Gas Range, for Gas Oven, for Electric Dryer, Washer Hookup, Icemaker Connection
Waterfront Description Beach Front, Lake/Pond, Unknown To Beach, Beach Ownership(Public)
Roof Type Shingle
Total Parking Spaces 3
Garage No
Building
Lot Description Wooded, Cleared, Level
Foundation Stone
Sewer Public Sewer
Water Public
Architectural Style Colonial
Schools
Elementary Schools Waybright
High Schools Saugus
Others
Acceptable Financing Contract
Listing Terms Contract
Read Less
Want to know what your home might be worth? Contact us for a FREE valuation!

Our team is ready to help you sell your home for the highest possible price ASAP
Bought with Pamela Downs • Competitive Edge Real Estate Services






