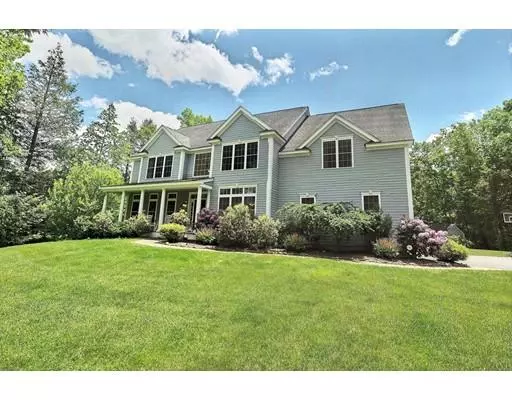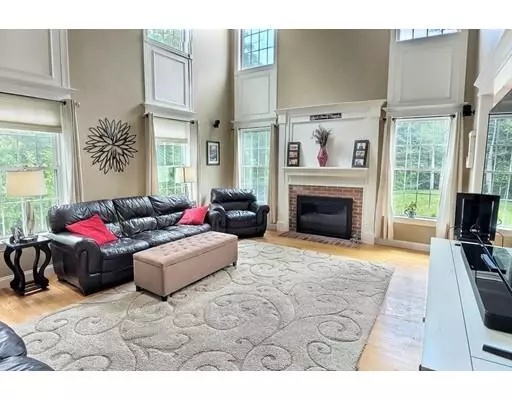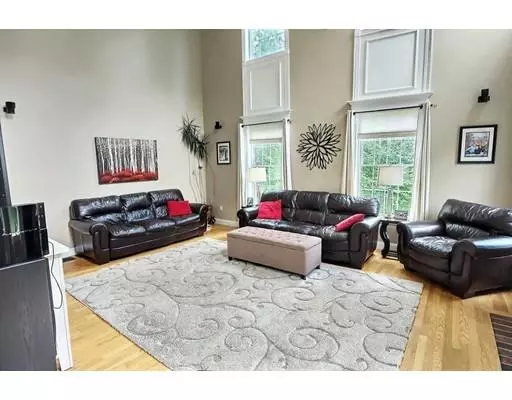$700,000
$719,900
2.8%For more information regarding the value of a property, please contact us for a free consultation.
296 Devonshire Way Lancaster, MA 01523
4 Beds
2.5 Baths
3,100 SqFt
Key Details
Sold Price $700,000
Property Type Single Family Home
Sub Type Single Family Residence
Listing Status Sold
Purchase Type For Sale
Square Footage 3,100 sqft
Price per Sqft $225
MLS Listing ID 72514399
Sold Date 08/01/19
Style Colonial
Bedrooms 4
Full Baths 2
Half Baths 1
Year Built 2008
Annual Tax Amount $12,851
Tax Year 2019
Lot Size 2.360 Acres
Acres 2.36
Property Description
Glorious sun filled colonial home sited at the end of a cul de sac in sought after Lancaster neighborhood! Ultra private lot surrounded by Town forest land offers a tranquil setting & a resort like back yard with in ground pool & sprawling lawn. Inside you'll find an open flowing floor plan with 2 story foyer and central family room that features a soaring ceiling, lots of glass and brick fireplace. Formal dining and living room flank the foyer & the big country kitchen offers tons of cabinet space, eat at center island, granite counters and angled bay eat in area overlooking the yard with access to the oversized deck. Upstairs you will find all generous sized bedrooms with lots of closet space, jack & Jill style hall bath, laundry room & huge master oasis w/ bonus sitting or exercise area & luxurious master bath complete with tub and tiled shower! The walkout lower level offers direct pool access & is finished with game room, office and family room areas. 3 bay garage! Outstanding!
Location
State MA
County Worcester
Zoning Res
Direction Rte 117 (Main St) to Devonshire Way. Located at the end of the cul-de-sac
Rooms
Family Room Cathedral Ceiling(s), Ceiling Fan(s), Flooring - Hardwood
Basement Full, Partially Finished, Walk-Out Access
Primary Bedroom Level Second
Dining Room Coffered Ceiling(s), Flooring - Hardwood, Chair Rail, Crown Molding
Kitchen Flooring - Hardwood, Window(s) - Bay/Bow/Box, Dining Area, Pantry, Countertops - Stone/Granite/Solid, Kitchen Island, Stainless Steel Appliances
Interior
Interior Features Cathedral Ceiling(s), Entrance Foyer, Game Room, Home Office
Heating Forced Air, Heat Pump, Electric
Cooling Central Air
Flooring Wood, Tile, Carpet, Flooring - Hardwood
Fireplaces Number 1
Fireplaces Type Family Room
Appliance Range, Dishwasher, Microwave, Refrigerator, Tank Water Heater, Utility Connections for Electric Range
Laundry Flooring - Stone/Ceramic Tile, Second Floor
Exterior
Exterior Feature Storage, Sprinkler System
Garage Spaces 3.0
Pool In Ground
Utilities Available for Electric Range
Waterfront Description Beach Front, Lake/Pond, Beach Ownership(Public)
Roof Type Shingle
Total Parking Spaces 6
Garage Yes
Private Pool true
Building
Foundation Concrete Perimeter
Sewer Private Sewer
Water Public
Architectural Style Colonial
Schools
High Schools Nashoba Reg
Others
Senior Community false
Read Less
Want to know what your home might be worth? Contact us for a FREE valuation!

Our team is ready to help you sell your home for the highest possible price ASAP
Bought with Carlos Chicca • Pablo Maia Realty





