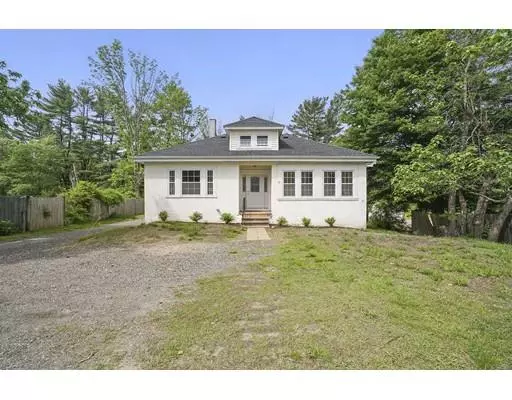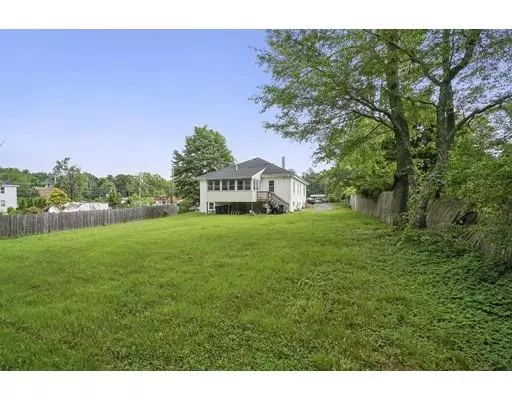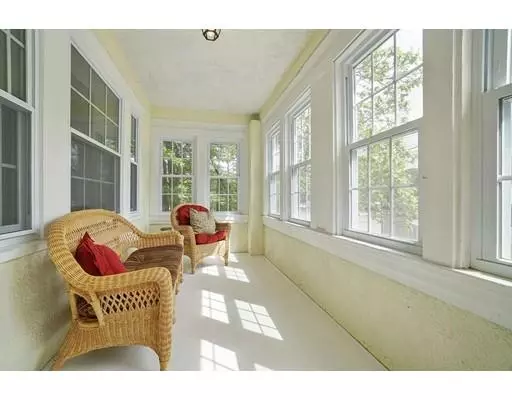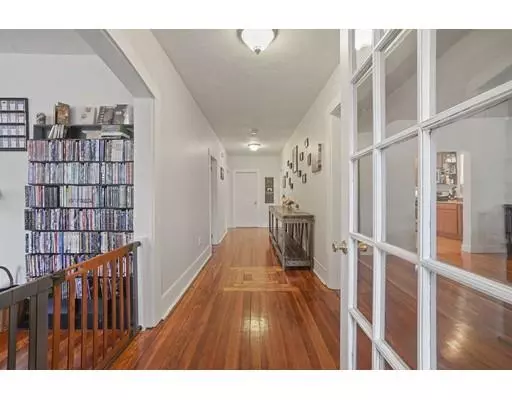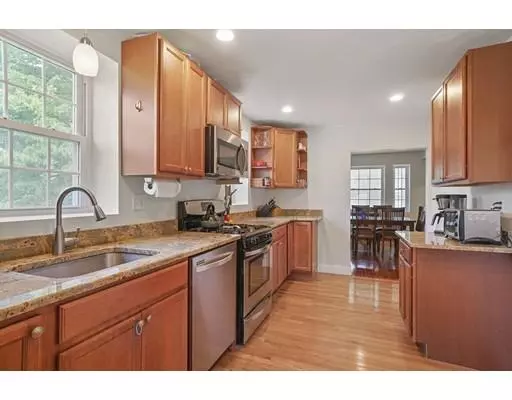$363,500
$369,900
1.7%For more information regarding the value of a property, please contact us for a free consultation.
28 Liberty St Hanson, MA 02341
3 Beds
2 Baths
2,301 SqFt
Key Details
Sold Price $363,500
Property Type Single Family Home
Sub Type Single Family Residence
Listing Status Sold
Purchase Type For Sale
Square Footage 2,301 sqft
Price per Sqft $157
MLS Listing ID 72515115
Sold Date 07/26/19
Style Bungalow
Bedrooms 3
Full Baths 2
Year Built 1920
Annual Tax Amount $5,293
Tax Year 2019
Lot Size 0.280 Acres
Acres 0.28
Property Description
Welcome Home! Incredible opportunity to own a spacious 3-4 bedroom, 2 full bath home w/ everything DONE in a central location! Gleaming hardwoods, soaring ceilings, open floor plan & gorgeous new kitchen! Enter the home through large foyer & wide expansive hallway. Fireplaced living room & large dining room is *perfect* for family gatherings! Kitchen is upgraded w/ granite counters, upgraded cabinetry & modern conveniences! Two large bedrooms & *full* bathroom on the first floor. Cozy sitting room in the back of the home is perfect for catching those cool breezes! Upstairs find a large master suite, teen suite or in-law! Large office or sitting room leads to huge master w/ full ensuite bathroom! All new windows and insulation means quiet enjoyment of this wonderful family home! All of the systems have been upgraded to the very best there is, with even *more* future expansion in the full, large and open basement with walk out. Backyard is large & level! Come & see this amazing value
Location
State MA
County Plymouth
Zoning 100
Direction Route 58 is Liberty Street
Rooms
Basement Full
Primary Bedroom Level Second
Dining Room Flooring - Hardwood
Kitchen Flooring - Hardwood, Dining Area, Pantry, Countertops - Stone/Granite/Solid, Cabinets - Upgraded, Recessed Lighting
Interior
Interior Features Recessed Lighting, Entrance Foyer, Bonus Room, Sun Room, Sitting Room
Heating Baseboard, Natural Gas
Cooling Window Unit(s)
Flooring Flooring - Hardwood, Flooring - Wall to Wall Carpet
Fireplaces Number 1
Fireplaces Type Living Room
Appliance Tank Water Heaterless
Laundry In Basement
Exterior
Fence Fenced/Enclosed, Fenced
Community Features Shopping, Park, House of Worship, Public School, T-Station
Total Parking Spaces 8
Garage No
Building
Lot Description Cleared, Level
Foundation Concrete Perimeter
Sewer Private Sewer
Water Public
Architectural Style Bungalow
Read Less
Want to know what your home might be worth? Contact us for a FREE valuation!

Our team is ready to help you sell your home for the highest possible price ASAP
Bought with Nicole DeFrancesco • Silverstone Realty Group

