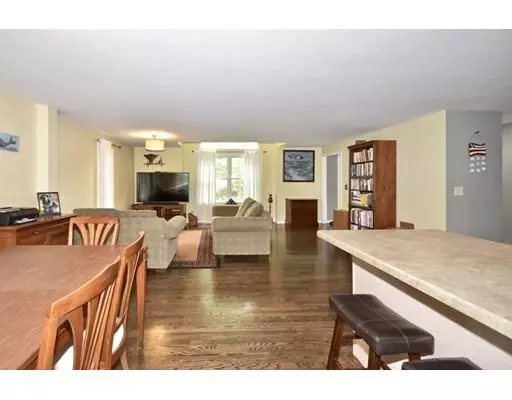$454,000
$449,900
0.9%For more information regarding the value of a property, please contact us for a free consultation.
12 Sarah Lawrence Rd Sandwich, MA 02563
3 Beds
2.5 Baths
2,108 SqFt
Key Details
Sold Price $454,000
Property Type Single Family Home
Sub Type Single Family Residence
Listing Status Sold
Purchase Type For Sale
Square Footage 2,108 sqft
Price per Sqft $215
Subdivision Southfield Estates
MLS Listing ID 72515411
Sold Date 08/07/19
Style Cape
Bedrooms 3
Full Baths 2
Half Baths 1
HOA Fees $45
HOA Y/N true
Year Built 1988
Annual Tax Amount $5,794
Tax Year 2019
Lot Size 0.630 Acres
Acres 0.63
Property Description
Beautiful, open cape in Southfield Estates! Gorgeous hard wood floors in the open kitchen/dining/living space. A separate spacious family room with fireplace. Three large-sized bedrooms with carpeting that looks brand new! All baths updated including master. Painting is modern and clean. This is move-in ready! Large, flat backyard that rests against the Ridge Club golf course. Buyer to verify.
Location
State MA
County Barnstable
Area South Sandwich
Zoning R-2
Direction From Cotuit rotary, left on Harlow, Right on Bourne Hay,right on Susan Carsley, left onto Sarah Lawr
Rooms
Family Room Flooring - Hardwood
Basement Full, Bulkhead
Primary Bedroom Level Second
Dining Room Flooring - Hardwood
Kitchen Flooring - Hardwood
Interior
Heating Baseboard
Cooling None
Flooring Wood, Carpet
Fireplaces Number 1
Fireplaces Type Family Room
Appliance Dishwasher, Microwave, Refrigerator, Oil Water Heater
Exterior
Exterior Feature Balcony
Garage Spaces 2.0
Community Features Golf, Conservation Area
Roof Type Shingle
Total Parking Spaces 2
Garage Yes
Building
Lot Description Level
Foundation Concrete Perimeter
Sewer Inspection Required for Sale
Water Private
Architectural Style Cape
Schools
Elementary Schools Forestdale
Middle Schools Oak Ridge
High Schools Sandwich High
Others
Senior Community false
Read Less
Want to know what your home might be worth? Contact us for a FREE valuation!

Our team is ready to help you sell your home for the highest possible price ASAP
Bought with Witter & Witter Boston / Cape Cod Connection • Compass





