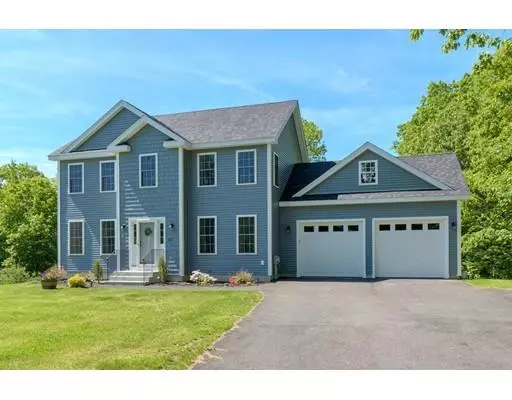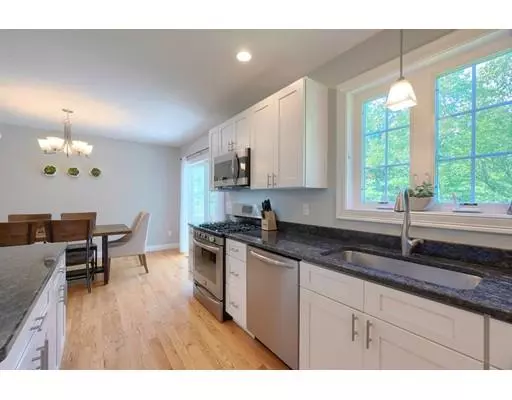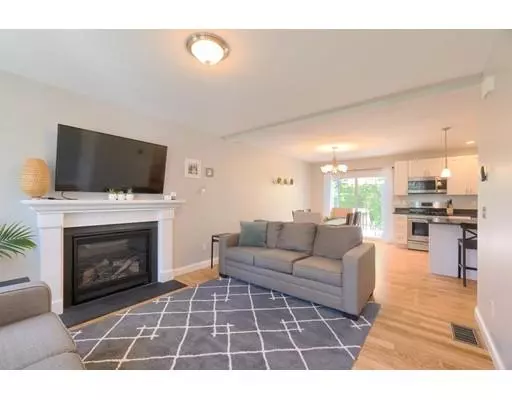$385,000
$380,000
1.3%For more information regarding the value of a property, please contact us for a free consultation.
102 State Road West Westminster, MA 01473
3 Beds
2.5 Baths
1,944 SqFt
Key Details
Sold Price $385,000
Property Type Single Family Home
Sub Type Single Family Residence
Listing Status Sold
Purchase Type For Sale
Square Footage 1,944 sqft
Price per Sqft $198
MLS Listing ID 72516287
Sold Date 07/26/19
Style Colonial
Bedrooms 3
Full Baths 2
Half Baths 1
HOA Y/N false
Year Built 2017
Annual Tax Amount $6,161
Tax Year 2019
Lot Size 1.660 Acres
Acres 1.66
Property Description
Are you thinking of new construction, but want a new home in a short time frame? Do you want to be all moved in before the start of the school year? The owners of this home thoughtfully chose neutral selections and have meticulously maintained their 2017 quality Normandin-built home, which is only available due to the their job relocation! Three bedrooms, 2 ½ bathrooms, Master Bedroom suite with 2 walk-in closets and private Bathroom. Hardwood flooring on the first floor. 2 car attached garage. Owens Corning Finished Basement System in the heated walk out basement—completed just a few months ago—currently used as an office and workout space. Frigidaire Gallery Stainless Steel appliances. High efficiency natural gas heating system, including Central A/C and fireplace. GREAT back yard! Westminster residents have exclusive access to 100+ acre Crocker Pond Recreation Area. DON'T MISS THE VIDEO TOUR!
Location
State MA
County Worcester
Zoning RES2
Direction Main Street to State Road West.
Rooms
Basement Full, Partially Finished, Walk-Out Access
Primary Bedroom Level Second
Dining Room Flooring - Hardwood, Slider
Kitchen Flooring - Hardwood, Kitchen Island, Recessed Lighting
Interior
Heating Forced Air, Natural Gas
Cooling Central Air
Flooring Tile, Carpet, Hardwood
Fireplaces Number 1
Fireplaces Type Living Room
Appliance Range, Dishwasher, Microwave, Refrigerator, Gas Water Heater, Plumbed For Ice Maker, Utility Connections for Gas Range, Utility Connections for Electric Range
Laundry First Floor, Washer Hookup
Exterior
Garage Spaces 2.0
Community Features Walk/Jog Trails, Medical Facility, T-Station
Utilities Available for Gas Range, for Electric Range, Washer Hookup, Icemaker Connection
Waterfront Description Beach Front, Lake/Pond, Beach Ownership(Other (See Remarks))
Roof Type Shingle
Total Parking Spaces 4
Garage Yes
Building
Lot Description Gentle Sloping, Level
Foundation Concrete Perimeter
Sewer Private Sewer
Water Private
Architectural Style Colonial
Schools
Elementary Schools Meetinghousewes
Middle Schools Overlook Ms
High Schools Oakmontmtytech
Others
Senior Community false
Read Less
Want to know what your home might be worth? Contact us for a FREE valuation!

Our team is ready to help you sell your home for the highest possible price ASAP
Bought with The Lisa Sevajian Group • Compass





