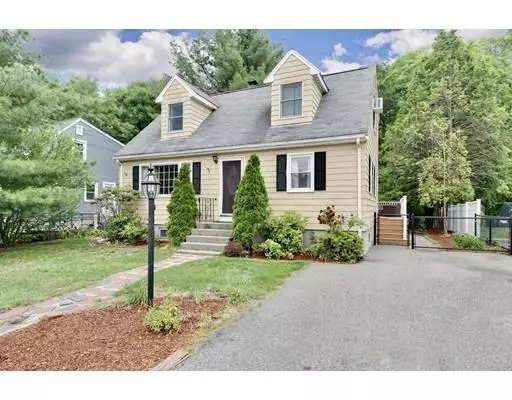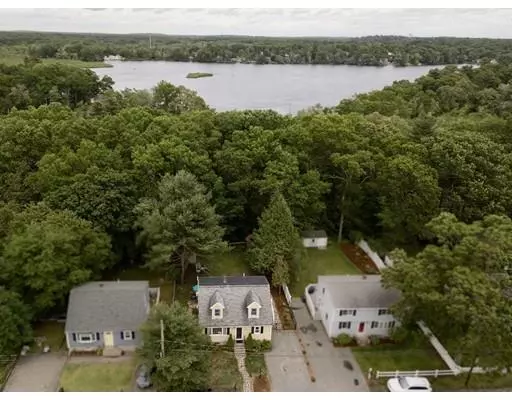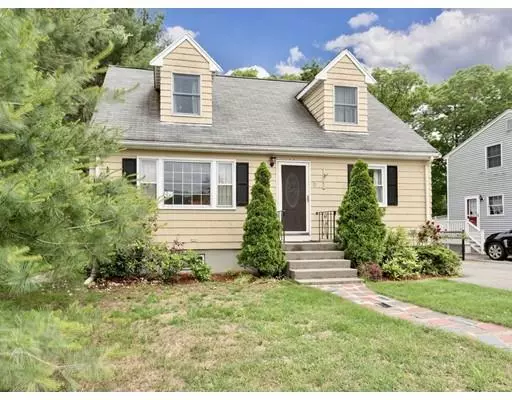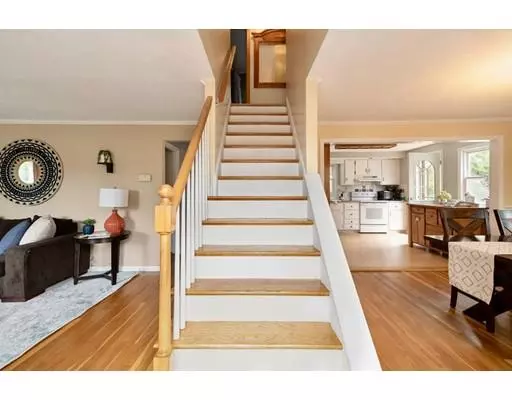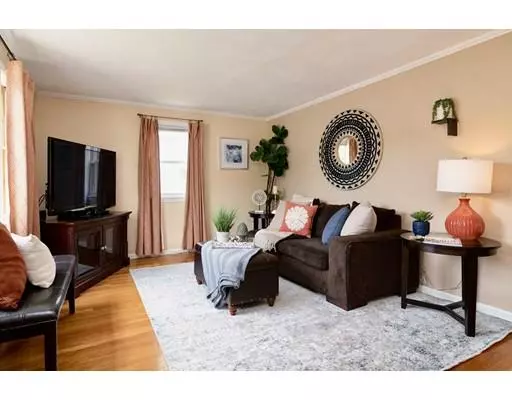$500,000
$489,900
2.1%For more information regarding the value of a property, please contact us for a free consultation.
77 Old Andover Road North Reading, MA 01864
3 Beds
2 Baths
1,920 SqFt
Key Details
Sold Price $500,000
Property Type Single Family Home
Sub Type Single Family Residence
Listing Status Sold
Purchase Type For Sale
Square Footage 1,920 sqft
Price per Sqft $260
MLS Listing ID 72517262
Sold Date 07/24/19
Style Cape
Bedrooms 3
Full Baths 2
HOA Y/N false
Year Built 1967
Annual Tax Amount $5,538
Tax Year 2019
Lot Size 7,405 Sqft
Acres 0.17
Property Description
COME HOME to 77 Old Andover Road. Modern but traditional THREE BEDROOM, TWO BATH STORY BOOK CAPE with FULL SHED DORMER and OPEN FLOOR PLAN. This lovingly cared for home is in MOVE IN CONDITION & boasts four rooms on first floor plus two spacious FRONT to BACK bedrooms plus FULL BATH on SECOND FLOOR! GREAT SPACE for HOLIDAY ENTERTAINING or EVERY DAY LIVING. Cook up wonderful meals in UPDATED KITCHEN with WHITE CABINETRY with access to FABULOUS DECK overlooking GREAT BACK YARD and HUGE PATIO, perfect for SUMMER BBQ'S. Great DINING ROOM, FIREPLACED LIVING ROOM, BEDROOM and FULL BATH complete the first floor. The lower level has a FIREPLACED FAMILY ROOM plus spacious PLAY ROOM, LAUNDRY, & UTILITY ROOM. MARTIN'S POND is WELL KNOWN for serenity, fishing, & eagle watching. Enjoy CLARKE PARK & MANY COMMUNITY ACTIVITIES NEARBY, ANNUAL FISHING DERBY, WINTER CARNIVAL & more! All this conveniently located near shopping, restaurants and minutes to major routes.
Location
State MA
County Middlesex
Area Martins Pond
Zoning RA
Direction Buroughs To Lakeside To Old Andover
Rooms
Family Room Closet/Cabinets - Custom Built, Flooring - Wall to Wall Carpet, Recessed Lighting, Remodeled
Basement Full, Finished, Interior Entry
Primary Bedroom Level Second
Dining Room Flooring - Hardwood, Window(s) - Bay/Bow/Box, Chair Rail, Open Floorplan
Kitchen Flooring - Laminate
Interior
Interior Features Closet, Recessed Lighting, Play Room
Heating Baseboard, Oil
Cooling Wall Unit(s)
Flooring Tile, Carpet, Hardwood, Flooring - Wall to Wall Carpet
Fireplaces Number 2
Fireplaces Type Family Room, Master Bedroom
Appliance Range, Dishwasher, Oil Water Heater, Utility Connections for Electric Range, Utility Connections for Electric Dryer
Laundry In Basement, Washer Hookup
Exterior
Exterior Feature Rain Gutters, Storage
Community Features Shopping, Tennis Court(s), Park, Walk/Jog Trails, Golf, Medical Facility, Conservation Area, Highway Access, House of Worship, Public School
Utilities Available for Electric Range, for Electric Dryer, Washer Hookup
Waterfront Description Beach Front, Lake/Pond, 1/2 to 1 Mile To Beach, Beach Ownership(Public)
Roof Type Shingle, Rubber
Total Parking Spaces 3
Garage No
Building
Lot Description Cleared, Level
Foundation Block
Sewer Private Sewer
Water Public
Architectural Style Cape
Schools
Elementary Schools Jt Hood
Middle Schools Nrms
High Schools Nrhs
Others
Senior Community false
Acceptable Financing Contract
Listing Terms Contract
Read Less
Want to know what your home might be worth? Contact us for a FREE valuation!

Our team is ready to help you sell your home for the highest possible price ASAP
Bought with Viva Real Estate Team • J. Barrett & Company

