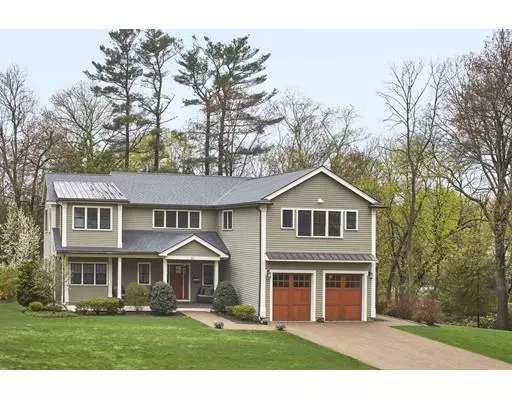$1,932,500
$1,950,000
0.9%For more information regarding the value of a property, please contact us for a free consultation.
41 Country Club Lane Belmont, MA 02478
5 Beds
4 Baths
5,130 SqFt
Key Details
Sold Price $1,932,500
Property Type Single Family Home
Sub Type Single Family Residence
Listing Status Sold
Purchase Type For Sale
Square Footage 5,130 sqft
Price per Sqft $376
Subdivision Belmont Hill
MLS Listing ID 72517270
Sold Date 09/06/19
Style Colonial
Bedrooms 5
Full Baths 3
Half Baths 2
HOA Y/N false
Year Built 2011
Annual Tax Amount $21,647
Tax Year 2019
Lot Size 0.310 Acres
Acres 0.31
Property Sub-Type Single Family Residence
Property Description
Light-filled, spacious, open floor plan featuring 9 ft. ceilings on the main level & a wall of French doors w/endless views of the outdoors.The living room boasts a coffered ceiling, gas FP, built-in cabinetry & flows beautifully into the atrium-like dining area and chef's kitchen. The kitchen is every cook's dream w/large center island, SS appliances, including a dual-fuel, 6-burner Viking stove, double sinks and abundant cabinetry. You will love the oversized 2-car garage w/direct entry to a mudroom lined w/cubbies. The master has a sitting area & stunning marble-appointed bath. There is one bedroom w/an en-suite bath, which is perfect for guests/au pair. The surprise is found in the walkout LL replete w/gym & amazing spa comprised of a steam shower, sauna, lounge area, & half bath. Stained floors, crown moldings, standing seam cooper roofing, upper & lower patios, and manicured grounds complete this offering. Close by Victory Gardens, Rock Meadow, Bel CC, BHill School & major roads.
Location
State MA
County Middlesex
Zoning SA
Direction Winter Street to Country Club Lane
Rooms
Family Room Walk-In Closet(s), Closet, Flooring - Wall to Wall Carpet, Cable Hookup, Exterior Access, Recessed Lighting, Slider
Basement Full, Finished, Walk-Out Access, Interior Entry, Radon Remediation System
Primary Bedroom Level Second
Dining Room Flooring - Hardwood, Deck - Exterior, Exterior Access, Open Floorplan, Lighting - Overhead, Crown Molding
Kitchen Closet/Cabinets - Custom Built, Flooring - Hardwood, Pantry, Countertops - Stone/Granite/Solid, Kitchen Island, Cabinets - Upgraded, Exterior Access, Open Floorplan, Recessed Lighting, Stainless Steel Appliances, Gas Stove, Lighting - Pendant
Interior
Interior Features Bathroom - Full, Bathroom - Double Vanity/Sink, Bathroom - Tiled With Tub & Shower, Slider, Wainscoting, Crown Molding, Cable Hookup, Recessed Lighting, Bathroom - 1/4, Bathroom - Tiled With Shower Stall, Steam / Sauna, Bathroom, Den, Office, Exercise Room, Sauna/Steam/Hot Tub, Wired for Sound
Heating Forced Air, Baseboard, Natural Gas, Hydro Air
Cooling Central Air
Flooring Carpet, Marble, Hardwood, Stone / Slate, Flooring - Marble, Flooring - Hardwood, Flooring - Stone/Ceramic Tile
Fireplaces Number 1
Fireplaces Type Living Room
Appliance Range, Dishwasher, Disposal, Microwave, Refrigerator, Washer, Dryer, Range Hood, Gas Water Heater, Plumbed For Ice Maker, Utility Connections for Gas Range, Utility Connections for Electric Range, Utility Connections for Electric Oven, Utility Connections for Electric Dryer
Laundry Dryer Hookup - Dual, Washer Hookup, Second Floor
Exterior
Exterior Feature Rain Gutters, Professional Landscaping, Sprinkler System
Garage Spaces 2.0
Community Features Pool, Tennis Court(s), Park, Walk/Jog Trails, Golf, Conservation Area, Highway Access, House of Worship, Private School
Utilities Available for Gas Range, for Electric Range, for Electric Oven, for Electric Dryer, Washer Hookup, Icemaker Connection
Roof Type Asphalt/Composition Shingles
Total Parking Spaces 4
Garage Yes
Building
Lot Description Wooded, Level
Foundation Concrete Perimeter
Sewer Public Sewer
Water Public
Architectural Style Colonial
Schools
Elementary Schools Winnbrook
Middle Schools Chenery
High Schools Belmont
Others
Senior Community false
Read Less
Want to know what your home might be worth? Contact us for a FREE valuation!

Our team is ready to help you sell your home for the highest possible price ASAP
Bought with Noemia Alves • RE/MAX Destiny

