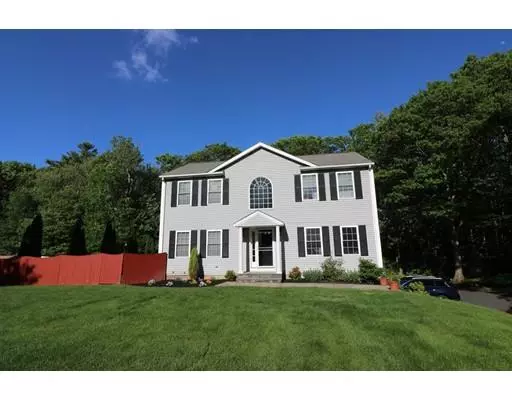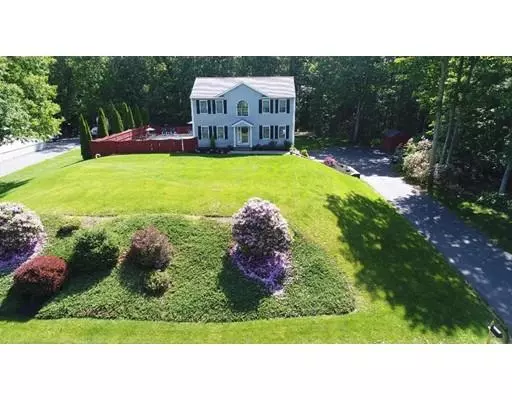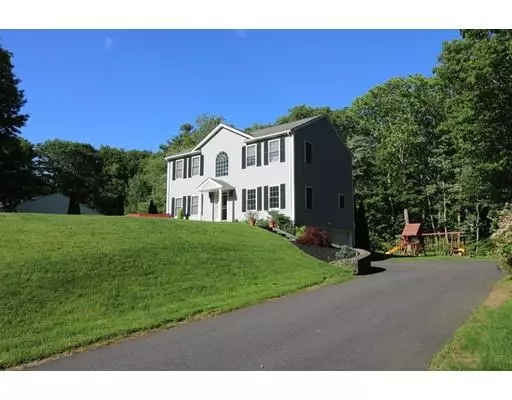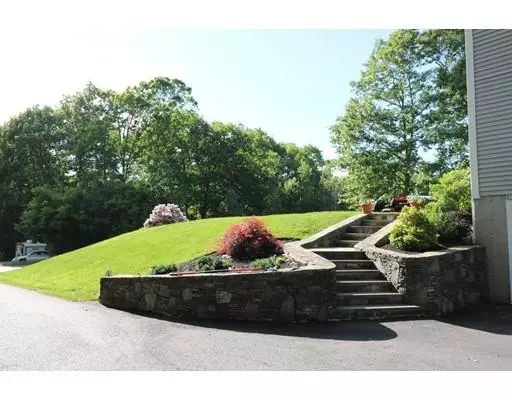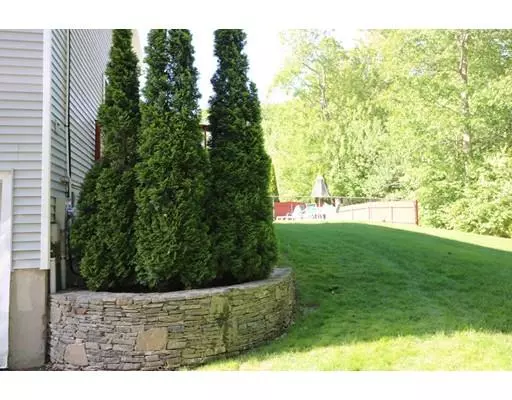$399,999
$399,999
For more information regarding the value of a property, please contact us for a free consultation.
13 Red Oak St Paxton, MA 01612
3 Beds
2.5 Baths
2,326 SqFt
Key Details
Sold Price $399,999
Property Type Single Family Home
Sub Type Single Family Residence
Listing Status Sold
Purchase Type For Sale
Square Footage 2,326 sqft
Price per Sqft $171
MLS Listing ID 72517359
Sold Date 08/30/19
Style Colonial
Bedrooms 3
Full Baths 2
Half Baths 1
Year Built 1998
Annual Tax Amount $6,615
Tax Year 2019
Lot Size 1.030 Acres
Acres 1.03
Property Description
Welcome to this beautifully maintained, 3 bedroom, 2.5 bath Colonial in idyllic Paxton Pond neighborhood. Professionally landscaped yard with in-ground pool, play area, and large patio provide the perfect setting for entertaining. Large foyer leads to kitchen with granite countertops and large center island. Spacious dining room with trayed ceilings and hardwood floors lead to living room featuring gas insert with impressive stone mantle. Laundry with half bath and storage complete main level. Second floor master bedroom has large walk in closet and full bath with two additional bedrooms. Finished lower level offers convenient access to garage area and the perfect location for a home office or play room. Recent upgrades include central air, completely new and enlarged driveway, Super Stor 40 gallon hot water system, network accessible Lift Master garage door openers, alarm system with camera, and key pad for garage entrance. This home is complete and truly move in ready.
Location
State MA
County Worcester
Zoning R40
Direction Marshall Street to Red Oak
Rooms
Family Room Flooring - Wall to Wall Carpet
Basement Finished
Primary Bedroom Level Second
Dining Room Coffered Ceiling(s), Flooring - Hardwood
Kitchen Bathroom - Half, Closet, Flooring - Stone/Ceramic Tile, Countertops - Stone/Granite/Solid, Kitchen Island, Deck - Exterior
Interior
Heating Baseboard, Oil
Cooling Central Air
Flooring Carpet, Hardwood, Stone / Slate
Fireplaces Number 1
Fireplaces Type Living Room
Appliance Range, Dishwasher, Refrigerator, Oil Water Heater, Utility Connections for Electric Range
Laundry Bathroom - Half, First Floor
Exterior
Exterior Feature Storage
Garage Spaces 2.0
Pool In Ground
Utilities Available for Electric Range
Total Parking Spaces 4
Garage Yes
Private Pool true
Building
Lot Description Wooded
Foundation Concrete Perimeter
Sewer Public Sewer, Private Sewer
Water Public, Private
Architectural Style Colonial
Read Less
Want to know what your home might be worth? Contact us for a FREE valuation!

Our team is ready to help you sell your home for the highest possible price ASAP
Bought with Yana Ellowitz • Lamacchia Realty, Inc.

