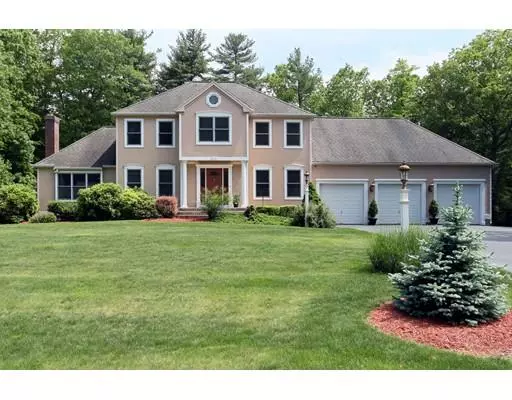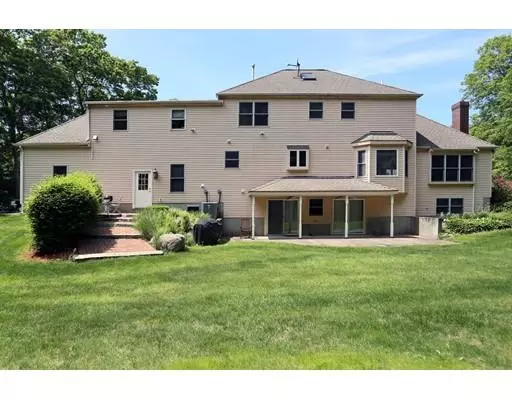$650,000
$680,000
4.4%For more information regarding the value of a property, please contact us for a free consultation.
212 Catherine Rd Hanson, MA 02341
5 Beds
3.5 Baths
2,957 SqFt
Key Details
Sold Price $650,000
Property Type Single Family Home
Sub Type Single Family Residence
Listing Status Sold
Purchase Type For Sale
Square Footage 2,957 sqft
Price per Sqft $219
MLS Listing ID 72517787
Sold Date 08/22/19
Style Colonial
Bedrooms 5
Full Baths 3
Half Baths 1
HOA Y/N false
Year Built 1997
Annual Tax Amount $8,608
Tax Year 2019
Lot Size 1.470 Acres
Acres 1.47
Property Description
STUNNING 14 ROOM COLONIAL WITH 3 ROOM IN-LAW / AU PAIR SUITE. From the moment you walk into this lovely home, you'll know this is the one.Meticulously maintained. Guests are welcomed by a beautiful tiled foyer with dual coat closets. Gorgeous hardwood flooring, expansive kitchen with breakfast nook & bar. Built-in kitchen desk & shelving. Wonderful 19x16 Great room w/cathedral ceiling, recessed lights & gas log fireplace. Master suite has walk-in closet, & private jacuzzi bath. 4 bedrooms on second floor & a 28 x 19 Bonus room. 3rd floor walk up to a private study w/skylight & storage. 3+ room in-law in the walk-out basement with direct entry to the garage & house. Double sliders out to a private patio w/canopy. Gazebo, Coy Fish Pond & Shed all have power. Roast S'mores by the fire-pit or enjoy the sounds of nature from your outdoor swing. Take a stroll thru your very own wooded walking trails on 1.47 acres. Luminary lighting, well for irrigation, security cameras / alarm & Central
Location
State MA
County Plymouth
Zoning 100
Direction Route 27 to Catherine Rd. (Right before Whitman Hanson Regional High School)
Rooms
Family Room Cathedral Ceiling(s), Ceiling Fan(s), Flooring - Wall to Wall Carpet, Recessed Lighting, Sunken
Basement Full, Partially Finished, Walk-Out Access, Interior Entry, Garage Access, Concrete
Primary Bedroom Level Second
Dining Room Flooring - Hardwood
Kitchen Ceiling Fan(s), Flooring - Stone/Ceramic Tile, Dining Area, Pantry, Countertops - Upgraded, Breakfast Bar / Nook, Recessed Lighting, Gas Stove
Interior
Interior Features Bathroom - Full, Closet, Dining Area, Country Kitchen, High Speed Internet Hookup, Recessed Lighting, Slider, Ceiling Fan(s), Closet - Double, Attic Access, In-Law Floorplan, Great Room, Foyer, Office, Central Vacuum
Heating Forced Air, Natural Gas
Cooling Central Air
Flooring Flooring - Stone/Ceramic Tile, Flooring - Wall to Wall Carpet
Fireplaces Number 1
Fireplaces Type Family Room
Appliance Range, Dishwasher, Disposal, Microwave, Refrigerator, Washer, Dryer, Range Hood, Second Dishwasher
Laundry Dryer Hookup - Electric, Washer Hookup, Bathroom - Half, First Floor
Exterior
Exterior Feature Storage, Professional Landscaping, Sprinkler System, Decorative Lighting
Garage Spaces 3.0
Community Features Public Transportation, Shopping, Pool, Tennis Court(s), Park, Walk/Jog Trails, Golf, Medical Facility, Laundromat, House of Worship, Private School, Public School, T-Station, University, Other
Roof Type Shingle
Total Parking Spaces 15
Garage Yes
Building
Lot Description Wooded, Easements
Foundation Concrete Perimeter
Sewer Public Sewer
Water Public, Other
Architectural Style Colonial
Others
Senior Community false
Acceptable Financing Contract
Listing Terms Contract
Read Less
Want to know what your home might be worth? Contact us for a FREE valuation!

Our team is ready to help you sell your home for the highest possible price ASAP
Bought with Marina Korenblyum • Redfin Corp.





