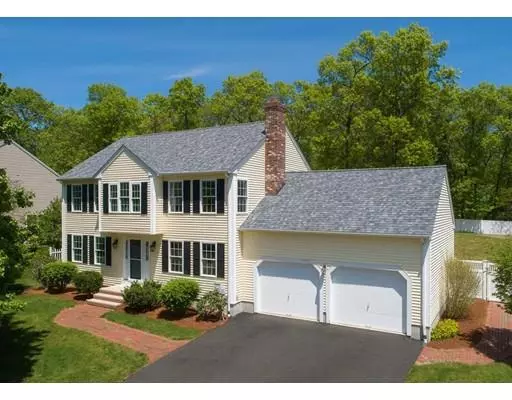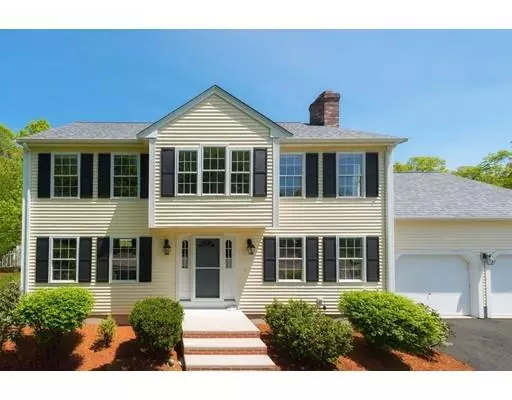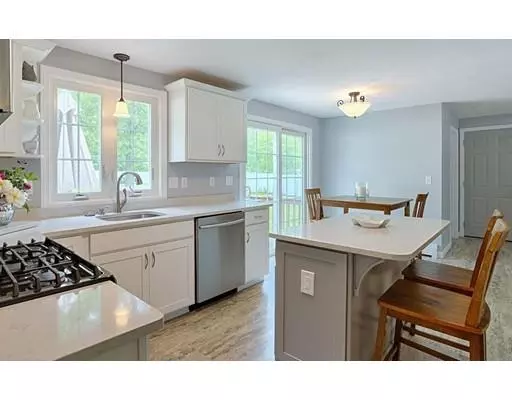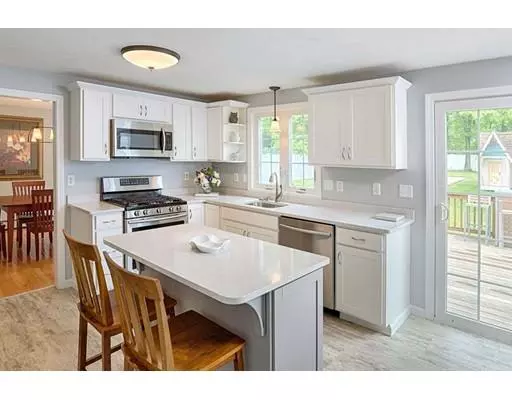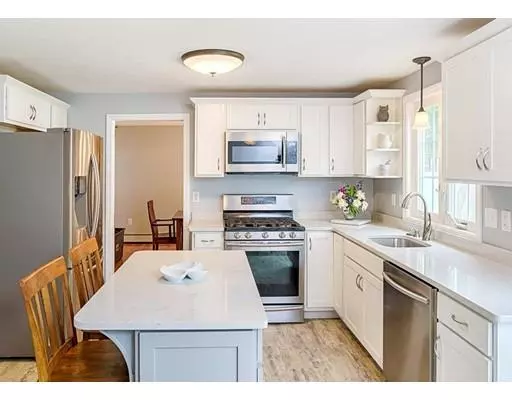$530,000
$514,000
3.1%For more information regarding the value of a property, please contact us for a free consultation.
11 Wintergreen Lane Plainville, MA 02762
4 Beds
2.5 Baths
1,967 SqFt
Key Details
Sold Price $530,000
Property Type Single Family Home
Sub Type Single Family Residence
Listing Status Sold
Purchase Type For Sale
Square Footage 1,967 sqft
Price per Sqft $269
Subdivision Maple Hill Estates
MLS Listing ID 72517862
Sold Date 07/19/19
Style Colonial
Bedrooms 4
Full Baths 2
Half Baths 1
HOA Y/N false
Year Built 1997
Annual Tax Amount $6,501
Tax Year 2019
Lot Size 0.460 Acres
Acres 0.46
Property Description
Beautifully updated colonial with 4 bedrooms, 2.5 baths and 2 car attached garage located in desirable Maple Hill Estates. Recent renovations include a stylish kitchen featuring white cabinetry and grey center island with quartz countertops, a new sink, window and lighting with stainless appliances and luxury vinyl tile flooring. The dining area has a new slider opening to the deck. All three bathrooms have been updated with new vanities, sinks, Toto toilets and flooring. The stairs, hallway and four bedrooms are all newly carpeted. Levolor shades and new screens have been added to most windows. The entire interior has been freshly painted. Exterior improvements include a new Owens Corning roof, new front door, new stairs and walkway. Property features include lovely perennial gardens, an expansive back deck and brick patio which overlook the spacious, level fenced-in backyard and an enchanting custom-built playhouse! Fantastic location, close to major highways and shopping.
Location
State MA
County Norfolk
Zoning RES
Direction Rte 1A to Sharlene to Wintergreen Lane
Rooms
Family Room Flooring - Hardwood
Basement Full, Bulkhead, Concrete
Primary Bedroom Level Second
Dining Room Flooring - Hardwood, Window(s) - Bay/Bow/Box
Kitchen Flooring - Vinyl, Dining Area, Countertops - Stone/Granite/Solid, Kitchen Island, Cabinets - Upgraded, Deck - Exterior, Exterior Access, Remodeled, Stainless Steel Appliances, Gas Stove
Interior
Heating Baseboard, Natural Gas
Cooling None
Flooring Tile, Vinyl, Carpet, Hardwood
Fireplaces Number 1
Fireplaces Type Family Room
Appliance Range, Dishwasher, Disposal, Microwave, Refrigerator, Washer, Dryer, Gas Water Heater, Plumbed For Ice Maker, Utility Connections for Gas Range, Utility Connections for Electric Dryer
Laundry First Floor, Washer Hookup
Exterior
Exterior Feature Professional Landscaping, Garden
Garage Spaces 2.0
Fence Fenced/Enclosed, Fenced
Community Features Shopping, Pool, Park, Walk/Jog Trails, Medical Facility, Bike Path, Highway Access, House of Worship, Public School, Sidewalks
Utilities Available for Gas Range, for Electric Dryer, Washer Hookup, Icemaker Connection
Roof Type Shingle
Total Parking Spaces 4
Garage Yes
Building
Lot Description Level
Foundation Concrete Perimeter
Sewer Public Sewer
Water Public
Architectural Style Colonial
Schools
Elementary Schools Jackson
Middle Schools Wood/Kp North
High Schools King Philip Reg
Others
Senior Community false
Acceptable Financing Contract
Listing Terms Contract
Read Less
Want to know what your home might be worth? Contact us for a FREE valuation!

Our team is ready to help you sell your home for the highest possible price ASAP
Bought with Kathy McStay • eXp Realty

