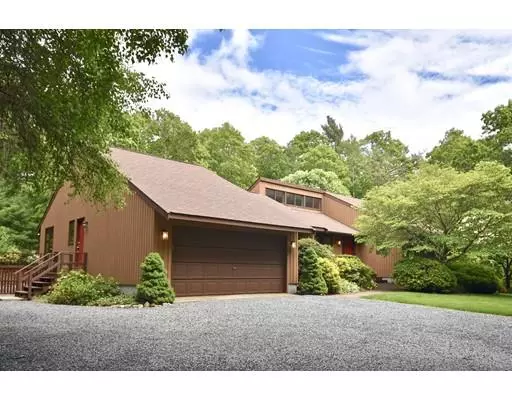$562,000
$595,000
5.5%For more information regarding the value of a property, please contact us for a free consultation.
104 Olde Knoll Rd Marion, MA 02738
3 Beds
3 Baths
2,873 SqFt
Key Details
Sold Price $562,000
Property Type Single Family Home
Sub Type Single Family Residence
Listing Status Sold
Purchase Type For Sale
Square Footage 2,873 sqft
Price per Sqft $195
MLS Listing ID 72518896
Sold Date 08/08/19
Style Contemporary, Ranch
Bedrooms 3
Full Baths 3
HOA Fees $29/ann
HOA Y/N true
Year Built 1982
Annual Tax Amount $5,773
Tax Year 2019
Lot Size 0.890 Acres
Acres 0.89
Property Description
The "Wow" factor begins immediately as you enter this Sprawling Contemporary Ranch. The spaciousness of this home greets you in the foyer and continues throughout each room. The home is illuminated by clerestory windows from cathedral ceilings and rows of over sized windows. It highlights the beautifully refinished hardwood floors and freshly painted walls. A new gas fireplace is surrounded by built-in shelves & cabinets in the combination living & dining rooms. Stunning views of flower gardens and trees provide complete privacy. Large family room w/ slider to back deck. Efficient kitchen layout with brand new counters, stainless appliances. Laundry/mud room to the side entry and access to 2 car garage. Expansive master bedroom wing with gas f/p, bathroom, 3 closets. Extra room perfect for home office or a sweet nursery. Second en suite bedroom w/ walk-in closet. Huge third bedroom w/ double closet. Full bath nearby. Single level living at it's best in a premier Marion neighborhood!
Location
State MA
County Plymouth
Zoning res
Direction Rt 6 to Converse Rd to Olde Knoll Rd
Rooms
Basement Full, Partially Finished, Bulkhead, Sump Pump, Concrete
Interior
Heating Forced Air, Natural Gas, Propane
Cooling Central Air
Flooring Tile, Vinyl, Carpet, Hardwood
Fireplaces Number 2
Appliance Range, Microwave, Refrigerator, Propane Water Heater, Plumbed For Ice Maker, Utility Connections for Electric Range, Utility Connections for Electric Dryer
Laundry Washer Hookup
Exterior
Garage Spaces 2.0
Utilities Available for Electric Range, for Electric Dryer, Washer Hookup, Icemaker Connection
Waterfront Description Beach Front, Harbor, 1/2 to 1 Mile To Beach
Roof Type Shingle
Total Parking Spaces 4
Garage Yes
Building
Lot Description Wooded, Level
Foundation Concrete Perimeter
Sewer Private Sewer
Water Public
Architectural Style Contemporary, Ranch
Schools
Elementary Schools Sippican
Middle Schools Orr Jr
High Schools Orr Hs
Others
Senior Community false
Acceptable Financing Contract
Listing Terms Contract
Read Less
Want to know what your home might be worth? Contact us for a FREE valuation!

Our team is ready to help you sell your home for the highest possible price ASAP
Bought with Jessica Tyler • Coldwell Banker Residential Brokerage - Duxbury





