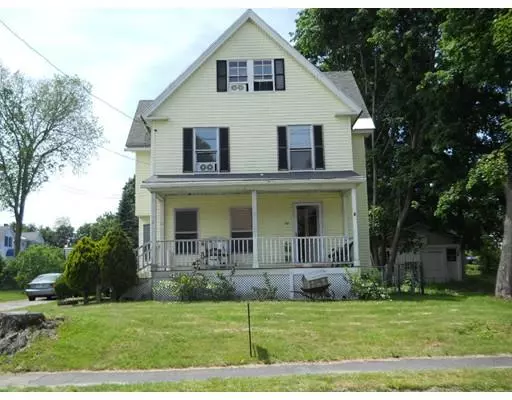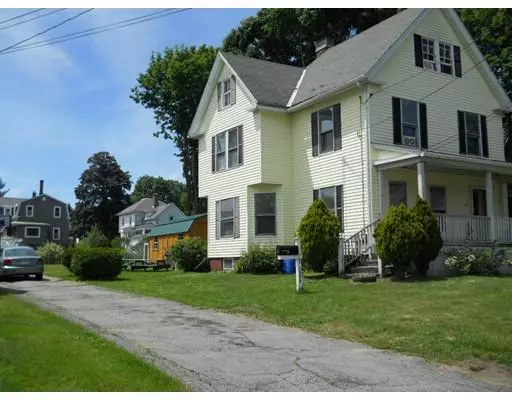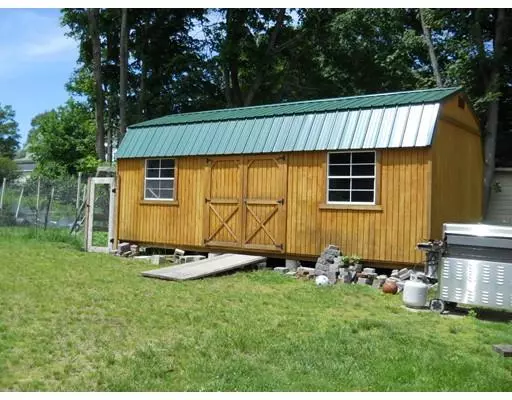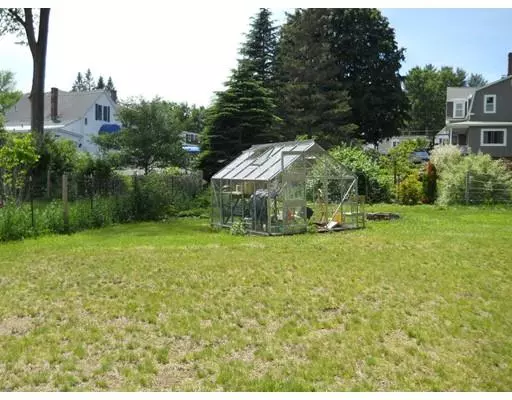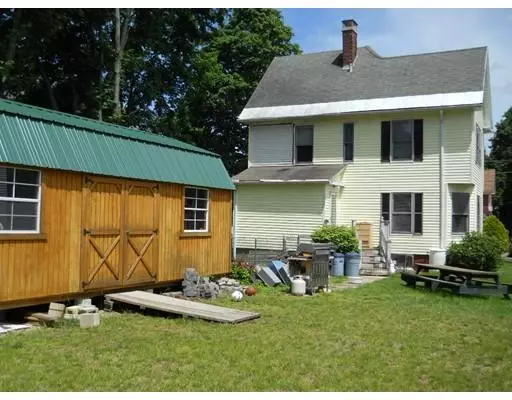$120,000
$132,900
9.7%For more information regarding the value of a property, please contact us for a free consultation.
84 Linden St Winchendon, MA 01475
4 Beds
1.5 Baths
1,617 SqFt
Key Details
Sold Price $120,000
Property Type Single Family Home
Sub Type Single Family Residence
Listing Status Sold
Purchase Type For Sale
Square Footage 1,617 sqft
Price per Sqft $74
MLS Listing ID 72519971
Sold Date 10/28/19
Style Victorian
Bedrooms 4
Full Baths 1
Half Baths 1
HOA Y/N false
Year Built 1900
Annual Tax Amount $2,480
Tax Year 2019
Lot Size 0.260 Acres
Acres 0.26
Property Description
BACK ON THE MARKET!! The Buyer lost financing at the last minute; appraisal did come in at over asking price. This big, bright, and sturdy home is ready for immediate occupancy. Home has great character and charm with a newer heating system and on demand (endless) hot-water and other amenities (Central Vacuum System on all 3 floors!!). Big back yard with almost brand new 14X20 shed and separate greenhouse to convey. Back walkways also lead to a fenced in pet area. Quiet side road one block from downtown. Walking distance from everything! Schools, Churches, Clark YMCA, playground. Minutes from tax free Rindge NH shopping. This is a lovely home that has been in the same family for 30 years. Come put the finishing touches on and make this gem your own! Property is being sold as-is. UNDER $90/SQFT!!This is a lot of house for the money! MOTIVATED SELLER IS OFFERING CASH BACK AT CLOSING! DON'T MISS THIS ONE!!
Location
State MA
County Worcester
Zoning R10
Direction Linden St is off Maple St. (Rte 202)
Rooms
Basement Full, Walk-Out Access, Interior Entry, Concrete, Unfinished
Interior
Interior Features Central Vacuum, Internet Available - Broadband
Heating Baseboard, Oil
Cooling None
Flooring Wood, Tile, Laminate
Appliance Range, Dishwasher, Disposal, Refrigerator, Washer, Dryer, Propane Water Heater, Tank Water Heaterless, Utility Connections for Electric Range, Utility Connections for Electric Oven, Utility Connections for Electric Dryer
Laundry Washer Hookup
Exterior
Exterior Feature Storage
Community Features Shopping, Park, Walk/Jog Trails, Medical Facility, Bike Path, Private School, Public School, Sidewalks
Utilities Available for Electric Range, for Electric Oven, for Electric Dryer, Washer Hookup
Roof Type Shingle
Total Parking Spaces 3
Garage No
Building
Foundation Stone
Sewer Public Sewer
Water Public
Architectural Style Victorian
Schools
High Schools Murdock
Others
Acceptable Financing Contract
Listing Terms Contract
Read Less
Want to know what your home might be worth? Contact us for a FREE valuation!

Our team is ready to help you sell your home for the highest possible price ASAP
Bought with Nicole Baginski • BKaye Realty

