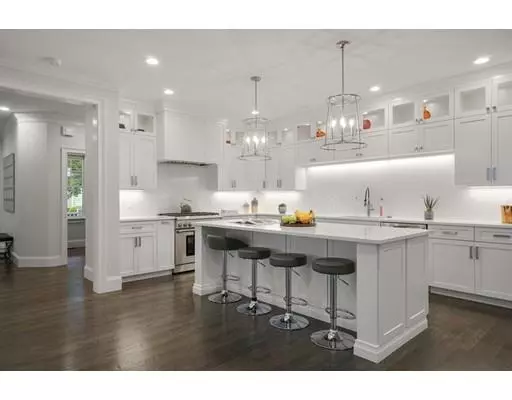$2,499,500
$2,499,500
For more information regarding the value of a property, please contact us for a free consultation.
21 Renee Ter Newton, MA 02459
6 Beds
6.5 Baths
5,394 SqFt
Key Details
Sold Price $2,499,500
Property Type Single Family Home
Sub Type Single Family Residence
Listing Status Sold
Purchase Type For Sale
Square Footage 5,394 sqft
Price per Sqft $463
MLS Listing ID 72520924
Sold Date 07/18/19
Style Colonial
Bedrooms 6
Full Baths 6
Half Baths 1
HOA Y/N false
Year Built 2019
Annual Tax Amount $99,999
Tax Year 9999
Lot Size 10,454 Sqft
Acres 0.24
Property Description
Newly constructed with elegant features and a thoughtful layout, 21 Renee Terrace offers an ideal balance of sophistication and comfort. Sited on a 10,340 sq.ft., manicured lot, this home boasts luxurious finishes including high-end kitchen appliances, custom cabinetry, wet bar, 2-car attached garage, premium wood and tile flooring, and a finished lower level with full-bath. The first floor offers a spacious, open kitchen and living area, bedroom with en-suite bathroom with private entrance, and direct access to a stunning patio and sprawling backyard. The second level offers four bedrooms including a captivating master suite with two walk-in closets and an en-suite bathroom. The finished third floor, complete with full-bath, is perfect for a guest suite or home studio. This property is ideally located between Newton Centre and Chestnut Hill, offering convenient access to the Street, shops, restaurants, the Chestnut Hill Mall and public transportation.
Location
State MA
County Middlesex
Area Newton Center
Zoning SR2
Direction Beacon St. to Warren St. to Renee Circle
Rooms
Family Room Closet/Cabinets - Custom Built, Flooring - Hardwood, Window(s) - Picture, Wet Bar, Cable Hookup, Open Floorplan, Recessed Lighting, Lighting - Overhead
Basement Full, Finished, Bulkhead, Concrete
Primary Bedroom Level Second
Dining Room Flooring - Hardwood, Window(s) - Picture, Open Floorplan, Recessed Lighting, Crown Molding
Kitchen Closet/Cabinets - Custom Built, Flooring - Hardwood, Countertops - Stone/Granite/Solid, Kitchen Island, Breakfast Bar / Nook, Cabinets - Upgraded, Open Floorplan, Recessed Lighting, Slider, Stainless Steel Appliances, Lighting - Pendant, Crown Molding
Interior
Interior Features Wet Bar
Heating Forced Air, Natural Gas
Cooling Central Air, Dual
Flooring Wood, Tile, Hardwood
Fireplaces Number 1
Fireplaces Type Family Room
Appliance Range, Dishwasher, Disposal, Microwave, Refrigerator, Washer, Dryer, Range Hood, Gas Water Heater, Tank Water Heaterless, Utility Connections for Gas Range, Utility Connections for Electric Oven, Utility Connections for Electric Dryer
Laundry Electric Dryer Hookup, Recessed Lighting, Second Floor
Exterior
Exterior Feature Rain Gutters, Professional Landscaping, Sprinkler System
Garage Spaces 2.0
Community Features Public Transportation, Shopping, Park, Golf, Medical Facility, Conservation Area, Highway Access, House of Worship, Private School, Public School, T-Station, University
Utilities Available for Gas Range, for Electric Oven, for Electric Dryer
Roof Type Shingle
Total Parking Spaces 4
Garage Yes
Building
Lot Description Easements
Foundation Concrete Perimeter
Sewer Public Sewer
Water Public
Architectural Style Colonial
Schools
Elementary Schools Bowen/Masonrice
Middle Schools Brown/Oak Hill
High Schools Newton South
Read Less
Want to know what your home might be worth? Contact us for a FREE valuation!

Our team is ready to help you sell your home for the highest possible price ASAP
Bought with Reig & Losordo • Compass





