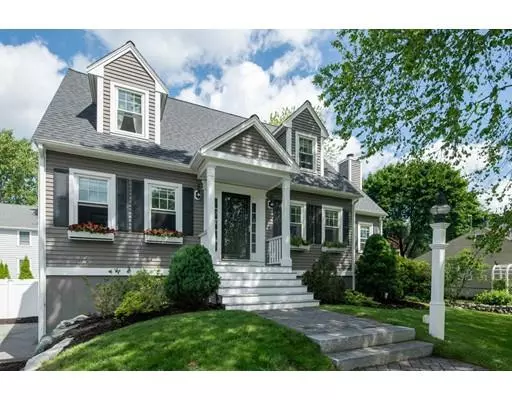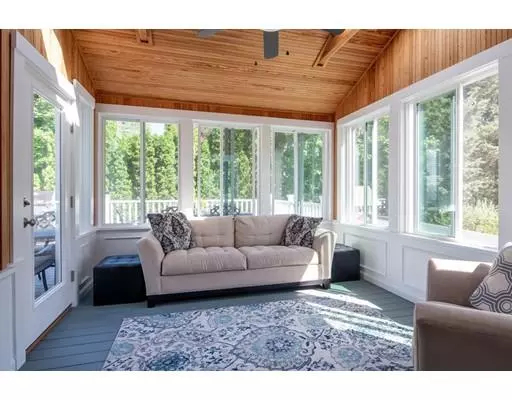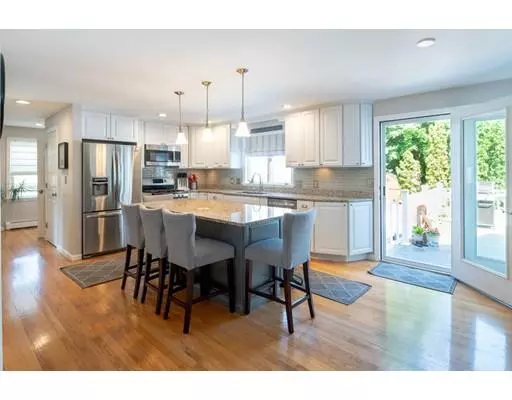$725,000
$719,900
0.7%For more information regarding the value of a property, please contact us for a free consultation.
4 Jones Drive Newburyport, MA 01950
3 Beds
2.5 Baths
1,760 SqFt
Key Details
Sold Price $725,000
Property Type Single Family Home
Sub Type Single Family Residence
Listing Status Sold
Purchase Type For Sale
Square Footage 1,760 sqft
Price per Sqft $411
MLS Listing ID 72521075
Sold Date 08/02/19
Style Cape
Bedrooms 3
Full Baths 2
Half Baths 1
HOA Y/N false
Year Built 1996
Annual Tax Amount $7,358
Tax Year 2019
Lot Size 10,018 Sqft
Acres 0.23
Property Description
This picture-perfect West End Cape is the ideal combination of interior and exterior amenities. The minute you enter, you are welcomed with charm, style, details and functionality. The stylish eat-in-kitchen features stainless appliances, pantry, granite island and French doors leading to the over-sized deck. Just off the kitchen is the formal dining room, the family room with exposed beams and cathedral ceilings, direct access to the enclosed 3-season porch, and an inviting fireplace for those chilly Newburyport Nights. The 2nd floor features 3 beds, including a master with updated Master Bath hosting dual sinks and a pebble floor shower. The finished lower level is great additional space for use as a playroom, home theater or second family room. All this AND a saltwater heated pool. New roof, windows, water heater and a built in two car garage round out this perfect move-in ready, maintenance free home. Close in time to enjoy this summer at your new oasis. No showings until OH
Location
State MA
County Essex
Zoning RES
Direction Route 113 to Dennett Dr to Jones Dr
Rooms
Family Room Cathedral Ceiling(s), Ceiling Fan(s), Beamed Ceilings, Flooring - Hardwood
Basement Full, Partially Finished, Garage Access
Primary Bedroom Level Second
Dining Room Flooring - Hardwood, Wainscoting
Kitchen Flooring - Hardwood, Dining Area, Pantry, Countertops - Stone/Granite/Solid, French Doors, Kitchen Island, Deck - Exterior, Exterior Access, Recessed Lighting, Stainless Steel Appliances, Gas Stove, Lighting - Pendant
Interior
Interior Features Cathedral Ceiling(s), Ceiling Fan(s), Beamed Ceilings, Wainscoting, Sun Room, Play Room
Heating Baseboard, Natural Gas
Cooling Window Unit(s)
Flooring Wood, Tile, Carpet, Flooring - Hardwood, Flooring - Stone/Ceramic Tile
Fireplaces Number 1
Fireplaces Type Family Room
Appliance Range, Dishwasher, Disposal, Microwave, Refrigerator, Washer, Dryer, Gas Water Heater, Utility Connections for Gas Range
Laundry First Floor
Exterior
Garage Spaces 2.0
Fence Fenced/Enclosed, Fenced
Pool Pool - Inground Heated
Community Features Public Transportation, Shopping, Park, Walk/Jog Trails, Medical Facility, Bike Path, Conservation Area, Highway Access, House of Worship, Marina, Public School
Utilities Available for Gas Range
Roof Type Shingle
Total Parking Spaces 4
Garage Yes
Private Pool true
Building
Foundation Concrete Perimeter
Sewer Public Sewer
Water Public
Architectural Style Cape
Schools
Elementary Schools Bresnahan
Middle Schools Nock
High Schools Newburyport
Read Less
Want to know what your home might be worth? Contact us for a FREE valuation!

Our team is ready to help you sell your home for the highest possible price ASAP
Bought with Cheryl Caldwell • William Raveis Real Estate





