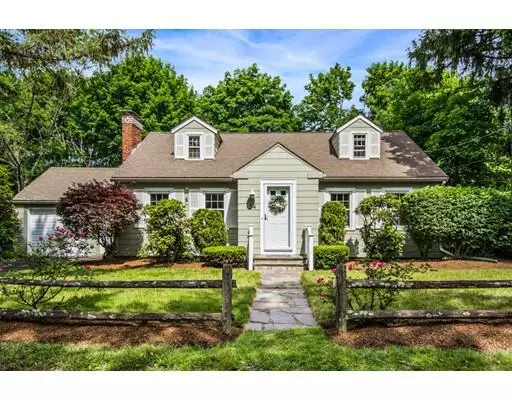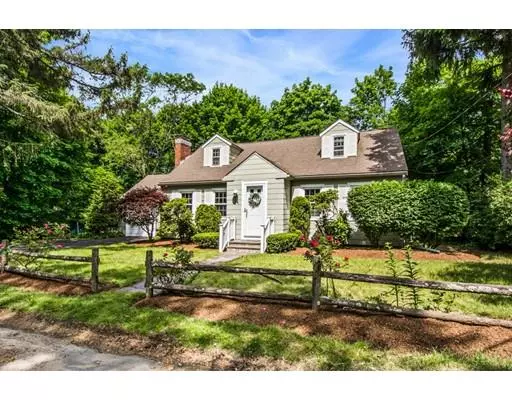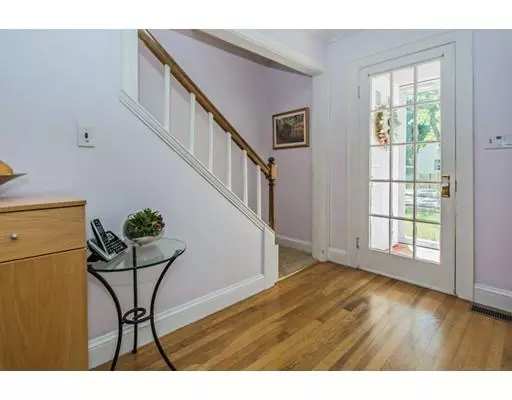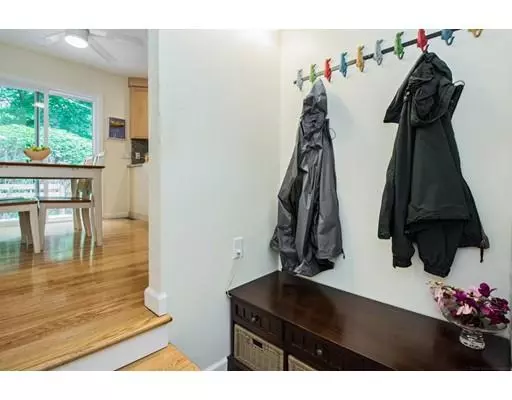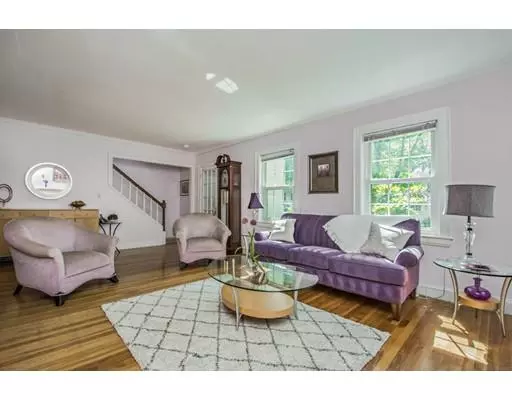$605,000
$610,000
0.8%For more information regarding the value of a property, please contact us for a free consultation.
24 Circuit Road Westwood, MA 02090
3 Beds
2 Baths
1,855 SqFt
Key Details
Sold Price $605,000
Property Type Single Family Home
Sub Type Single Family Residence
Listing Status Sold
Purchase Type For Sale
Square Footage 1,855 sqft
Price per Sqft $326
MLS Listing ID 72521251
Sold Date 08/28/19
Style Cape
Bedrooms 3
Full Baths 2
HOA Y/N false
Year Built 1937
Annual Tax Amount $7,885
Tax Year 2019
Lot Size 0.300 Acres
Acres 0.3
Property Description
NEW PRICE! Worth the Wait! Discover your next home at this “Picture-Perfect” Classic New England Cape in the Heart of Westwood! Savvy buyers will Fall in Love with this expanded floor plan. Newer 2015 Eat in Kitchen, Maple Cabinets, Granite Counters, SS appliances & Gas Cooking. Spacious Dining Rm with built-in hutch & Fireplaced Living Room along with 2 nice sized bedrooms & full bath complete the first floor. Upstairs offers Master Suite with grand bedroom with sitting area, double closets, full bath and bonus room for a nursery or office. Looking for more space? Lower Level has Fireplace Family Room & recently added Room for home office, crafts or exercise area. Lovely fenced front yard, Garden, Privacy and Secluded 21x16 deck with slider to kitchen! Upgrades include Air Conditioning & Electrical w/200 Amps (2015), Driveway (2017), Interior Painting, Carpets & Lighting Fixtures. Start Making Memories Now!
Location
State MA
County Norfolk
Zoning RC
Direction High to Pond to Circuit or Nahatan to Circuit
Rooms
Family Room Flooring - Wall to Wall Carpet
Basement Full, Partially Finished, Interior Entry, Bulkhead, Concrete
Primary Bedroom Level Second
Dining Room Closet/Cabinets - Custom Built, Flooring - Hardwood, Chair Rail
Kitchen Ceiling Fan(s), Flooring - Hardwood, Dining Area, Countertops - Stone/Granite/Solid, Cabinets - Upgraded, Cable Hookup, Deck - Exterior, Exterior Access, Recessed Lighting, Slider, Stainless Steel Appliances
Interior
Interior Features Closet, Vestibule, Home Office, Bonus Room, Mud Room
Heating Forced Air, Baseboard, Heat Pump, Oil, Electric, Ductless
Cooling Central Air, Heat Pump
Flooring Tile, Carpet, Hardwood, Flooring - Hardwood, Flooring - Laminate, Flooring - Wall to Wall Carpet
Fireplaces Number 2
Fireplaces Type Family Room, Living Room
Appliance Range, Dishwasher, Disposal, Microwave, Refrigerator, Washer, Dryer, Oil Water Heater, Tank Water Heaterless, Plumbed For Ice Maker, Utility Connections for Gas Range, Utility Connections for Gas Oven, Utility Connections for Electric Dryer
Laundry Electric Dryer Hookup, Washer Hookup, In Basement
Exterior
Exterior Feature Rain Gutters, Garden
Garage Spaces 1.0
Community Features Shopping, Tennis Court(s), Park, Walk/Jog Trails, Stable(s), Golf, Medical Facility, Bike Path, Conservation Area, Highway Access, House of Worship, Private School, Public School, T-Station
Utilities Available for Gas Range, for Gas Oven, for Electric Dryer, Washer Hookup, Icemaker Connection
Roof Type Shingle
Total Parking Spaces 3
Garage Yes
Building
Lot Description Level
Foundation Concrete Perimeter
Sewer Public Sewer
Water Public
Architectural Style Cape
Schools
Elementary Schools Sheehan
Middle Schools Thurston
High Schools Westwood High
Read Less
Want to know what your home might be worth? Contact us for a FREE valuation!

Our team is ready to help you sell your home for the highest possible price ASAP
Bought with Laura DeLuca • Compass

