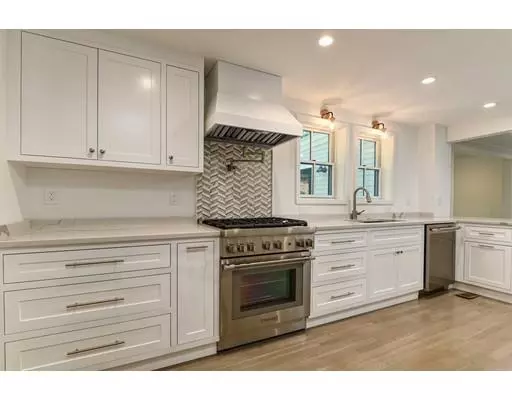$1,589,000
$1,589,000
For more information regarding the value of a property, please contact us for a free consultation.
74 Dedham Street Newton, MA 02461
5 Beds
4.5 Baths
3,360 SqFt
Key Details
Sold Price $1,589,000
Property Type Single Family Home
Sub Type Single Family Residence
Listing Status Sold
Purchase Type For Sale
Square Footage 3,360 sqft
Price per Sqft $472
Subdivision Newton Highlands
MLS Listing ID 72521566
Sold Date 07/29/19
Style Colonial
Bedrooms 5
Full Baths 4
Half Baths 1
HOA Y/N false
Year Built 2019
Tax Year 2019
Lot Size 10,454 Sqft
Acres 0.24
Property Description
OPEN HOUSE CANCELED, OFFER ACCEPTED.Developer renovated and expanded, modern 5+ bedroom, 4.5 bath single family Colonial with open floor plan in the Newton Highlands, Countryside School District. This home boasts brand new systems, stainless-steel Thermador appliances, luxury finishes. Designed for maintenance-free, care-free living including high-efficiency heating/cooling with thermostats, 200AMP electrical, and all new plumbing. Attic space and basement both contain a Full modern bathroom perfect as an au-pair suite. Meticulous attention to detail and craftsmanship is accentuated by the streaming sunlight that pours in through the Pella windows and slider. 3 bedrooms on the 2nd floor, 2 full baths including a gorgeous master with huge glass enclosed shower, double vanity. Flexible plan w/fully finished 3rd floor great for Au Pair Ste & FIRST FLOOR BEDROOM/OFFICE with 1/2 bath.Construction almost compl.Short distance to Needham Street Shops, tennis courts, train and all major routes
Location
State MA
County Middlesex
Area Newton Highlands
Zoning RES
Direction Winchester or Needham Street to Dedham Street.
Rooms
Family Room Bathroom - Half, Flooring - Hardwood, Window(s) - Picture, Deck - Exterior, Open Floorplan, Recessed Lighting, Remodeled, Slider
Basement Full, Finished, Bulkhead
Primary Bedroom Level Second
Dining Room Flooring - Hardwood, Window(s) - Picture, Cable Hookup, Recessed Lighting, Remodeled
Kitchen Bathroom - Half, Flooring - Hardwood, Window(s) - Picture, Pantry, Countertops - Stone/Granite/Solid, Kitchen Island, Deck - Exterior, Open Floorplan, Recessed Lighting, Remodeled, Slider, Stainless Steel Appliances, Lighting - Pendant
Interior
Interior Features Bathroom - 3/4, Bathroom - Tiled With Shower Stall, Countertops - Stone/Granite/Solid, Recessed Lighting, Bathroom - Full, Closet, Cable Hookup, 3/4 Bath, Mud Room, Bedroom, Bonus Room, Office, Wet Bar
Heating Central, Natural Gas
Cooling Central Air
Flooring Tile, Hardwood, Wood Laminate, Flooring - Stone/Ceramic Tile, Flooring - Hardwood
Fireplaces Number 1
Fireplaces Type Dining Room, Living Room
Appliance Range, Dishwasher, Disposal, Microwave, Refrigerator, Freezer, Washer, Dryer, ENERGY STAR Qualified Refrigerator, Wine Refrigerator, ENERGY STAR Qualified Dryer, ENERGY STAR Qualified Dishwasher, ENERGY STAR Qualified Washer, Range Hood, Cooktop, Range - ENERGY STAR, Gas Water Heater, Plumbed For Ice Maker, Utility Connections for Gas Range, Utility Connections for Gas Dryer
Laundry Dryer Hookup - Gas, Washer Hookup, Countertops - Upgraded, Gas Dryer Hookup, Recessed Lighting, Remodeled, First Floor
Exterior
Exterior Feature Rain Gutters, Professional Landscaping, Stone Wall
Garage Spaces 1.0
Fence Fenced
Community Features Public Transportation, Shopping, Tennis Court(s), Park, Walk/Jog Trails, Golf, Medical Facility, Laundromat, Bike Path, Highway Access, House of Worship, Private School, Public School, T-Station, University, Sidewalks
Utilities Available for Gas Range, for Gas Dryer, Washer Hookup, Icemaker Connection
View Y/N Yes
View Scenic View(s)
Roof Type Shingle
Total Parking Spaces 3
Garage Yes
Building
Foundation Concrete Perimeter
Sewer Public Sewer
Water Public
Architectural Style Colonial
Schools
Elementary Schools Countryside
Middle Schools Oak Hill
High Schools Newton South
Read Less
Want to know what your home might be worth? Contact us for a FREE valuation!

Our team is ready to help you sell your home for the highest possible price ASAP
Bought with Deborah Budd • William Raveis R.E. & Home Services





