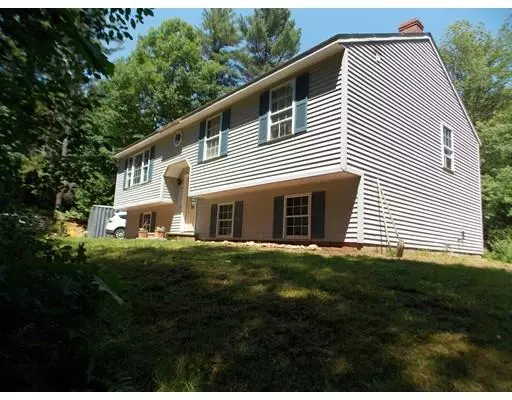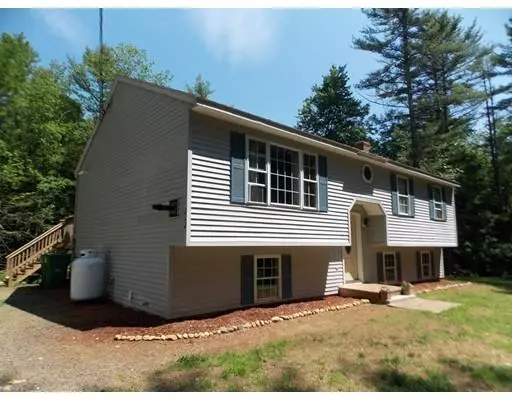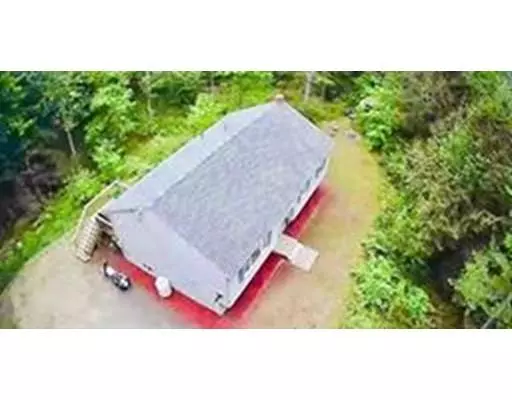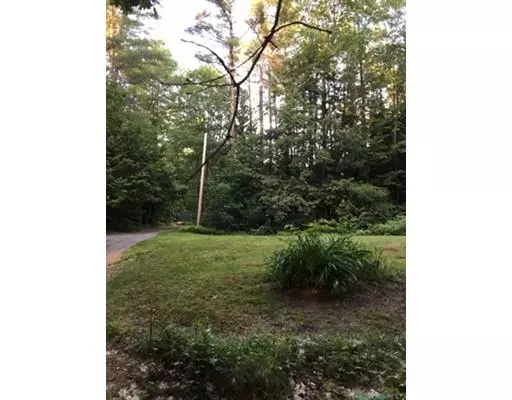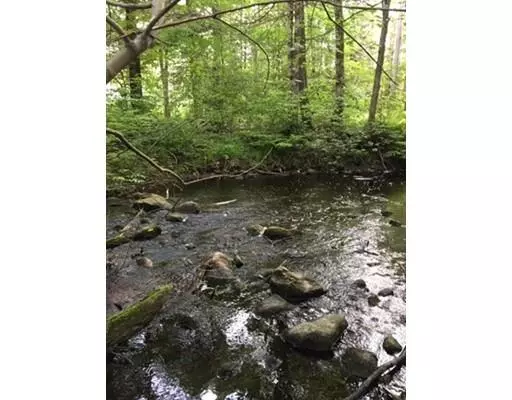$224,000
$219,900
1.9%For more information regarding the value of a property, please contact us for a free consultation.
212 Mill Glen Rd Winchendon, MA 01475
3 Beds
2 Baths
1,600 SqFt
Key Details
Sold Price $224,000
Property Type Single Family Home
Sub Type Single Family Residence
Listing Status Sold
Purchase Type For Sale
Square Footage 1,600 sqft
Price per Sqft $140
MLS Listing ID 72524470
Sold Date 08/26/19
Bedrooms 3
Full Baths 2
Year Built 1997
Annual Tax Amount $3,235
Tax Year 2019
Lot Size 3.760 Acres
Acres 3.76
Property Description
NEW PRICE~BABBLING RIVER ON YOUR OWN PROPERTY IN A CAMP LIKE SETTING YOU CAN VACATION ALL YEAR! Nature enthusiasts enjoy sightings of natures bounty. Young Split level home built in 1997 sits privately among a wooded wonderland on 3.76 acres w/some protected wetlands! Beams of sunshine burst through the updated vinyl replacement windows, gleaming new oak hrdw & tile flooring. New 6 panel pine doors/stained trim. The fully applianced country kitchen with upgraded oak cabinets, recessed lighting & a custom breakfast bar open to the LR w/picture window, pellet stove to stay offers supplemental heating. Master Suite w/3/4 bath pedestal sink. Lower level has plenty of bonus w/3rd Br & over sized family room~separate laundry room. New roof, boiler/ baseboard w/3 zones tankless hot water by oil, optional electric hot water 4 years young, pt deck, paint, water filtration & more! Minutes to recreational Lake Dennison & scenic New Hampshire. Title v in hand!
Location
State MA
County Worcester
Zoning R1
Direction Otter River to Baldwinville to Mill Glen or Otter River to Eli Dr to Mill Glen
Rooms
Basement Full, Partially Finished, Interior Entry, Bulkhead, Concrete
Primary Bedroom Level First
Kitchen Ceiling Fan(s), Flooring - Stone/Ceramic Tile, Dining Area, Breakfast Bar / Nook, Exterior Access, Recessed Lighting
Interior
Heating Baseboard, Oil, Pellet Stove
Cooling None
Flooring Tile, Carpet, Hardwood
Appliance Range, Dishwasher, Microwave, Water Treatment, Oil Water Heater, Electric Water Heater, Tank Water Heater, Tankless Water Heater, Utility Connections for Gas Range, Utility Connections for Electric Dryer
Laundry Washer Hookup
Exterior
Utilities Available for Gas Range, for Electric Dryer, Washer Hookup
Waterfront Description Waterfront, Stream, River, Walk to, Access, Private
View Y/N Yes
View Scenic View(s)
Roof Type Shingle
Total Parking Spaces 6
Garage No
Building
Lot Description Wooded, Gentle Sloping, Other
Foundation Concrete Perimeter
Sewer Private Sewer
Water Private
Schools
Elementary Schools Memorial -Toy
Middle Schools Murdock
High Schools Murdock
Others
Senior Community false
Read Less
Want to know what your home might be worth? Contact us for a FREE valuation!

Our team is ready to help you sell your home for the highest possible price ASAP
Bought with Denise F. Wortman • EXIT New Options Real Estate

