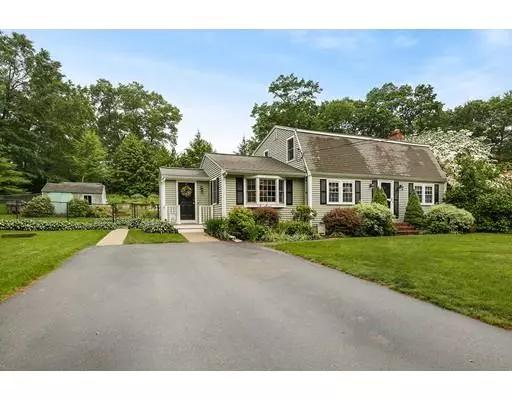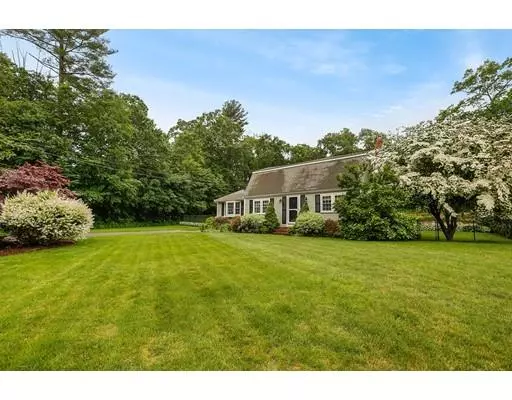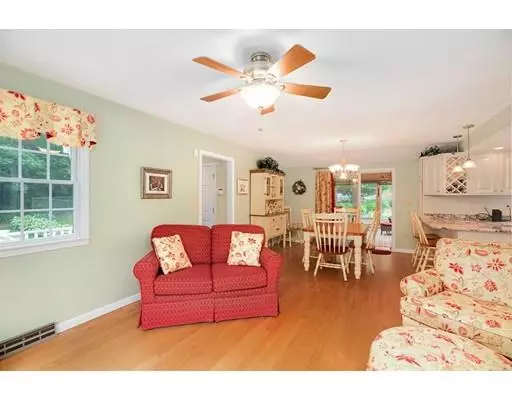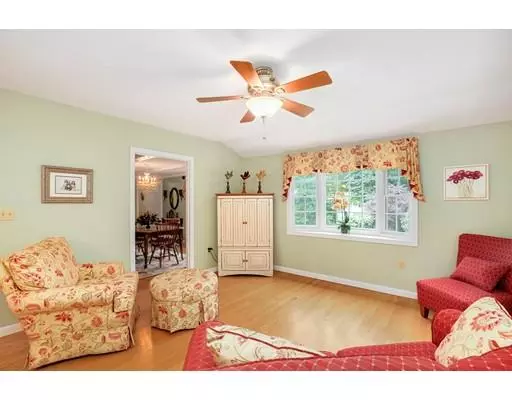$509,000
$499,999
1.8%For more information regarding the value of a property, please contact us for a free consultation.
136 Beechwood Rd Hanson, MA 02341
3 Beds
2 Baths
2,070 SqFt
Key Details
Sold Price $509,000
Property Type Single Family Home
Sub Type Single Family Residence
Listing Status Sold
Purchase Type For Sale
Square Footage 2,070 sqft
Price per Sqft $245
MLS Listing ID 72524621
Sold Date 08/09/19
Style Gambrel /Dutch
Bedrooms 3
Full Baths 2
HOA Y/N false
Year Built 1966
Annual Tax Amount $5,693
Tax Year 2019
Lot Size 0.700 Acres
Acres 0.7
Property Description
SUN 6/30 OH CANCELLED Amazing three bedroom home with in-ground pool on a quiet cul de sac in Hanson! This sun-filled home features an open floor plan, hardwood floors, recessed lighting, central AC and updated baths. On the main level there is a formal dining room with a beautiful chandelier and a front-to-back family room with gas fireplace and attractive custom built-in cabinetry. The living room opens to an impressive eat-in kitchen with gorgeous granite countertops, pendant lighting and stainless appliances, including a 6-burner gas range. A mudroom and full bath with custom-tiled walk-in shower complete the main level. Upstairs there's a full bath as well as three spacious bedrooms with beamed ceilings. The large sunroom/ screened-in porch overlooks impeccably maintained grounds complete with well-manicured plantings in the front and back yard, large deck, shed, fenced-in yard and a fabulous in-ground pool
Location
State MA
County Plymouth
Zoning 100
Direction King St. to Beechwood Rd.
Rooms
Family Room Closet/Cabinets - Custom Built, Flooring - Hardwood, Recessed Lighting
Basement Full, Partially Finished
Primary Bedroom Level Second
Dining Room Beamed Ceilings, Closet, Flooring - Hardwood
Kitchen Flooring - Stone/Ceramic Tile, Countertops - Stone/Granite/Solid, Breakfast Bar / Nook, Open Floorplan, Recessed Lighting, Gas Stove, Lighting - Pendant
Interior
Interior Features Closet, Ceiling Fan(s), Recessed Lighting, Slider, Entrance Foyer, Mud Room, Bonus Room, Sun Room, Finish - Sheetrock, Wired for Sound
Heating Forced Air, Natural Gas
Cooling Central Air
Flooring Tile, Hardwood, Flooring - Hardwood, Flooring - Stone/Ceramic Tile, Flooring - Laminate
Fireplaces Number 1
Fireplaces Type Family Room
Appliance Range, Dishwasher, Trash Compactor, Microwave, Refrigerator, Washer, Dryer, Range Hood, Gas Water Heater
Laundry Washer Hookup, In Basement
Exterior
Exterior Feature Storage, Professional Landscaping, Garden
Fence Fenced/Enclosed, Fenced
Pool In Ground
Community Features Public Transportation, Highway Access, Public School
Utilities Available Washer Hookup
Roof Type Shingle
Total Parking Spaces 4
Garage No
Private Pool true
Building
Lot Description Cul-De-Sac, Level
Foundation Concrete Perimeter
Sewer Private Sewer
Water Public
Architectural Style Gambrel /Dutch
Schools
Elementary Schools Maquan
Middle Schools Hanson
High Schools Whit-Hans Reg.
Read Less
Want to know what your home might be worth? Contact us for a FREE valuation!

Our team is ready to help you sell your home for the highest possible price ASAP
Bought with Colleen Golden • Conway - Hingham





