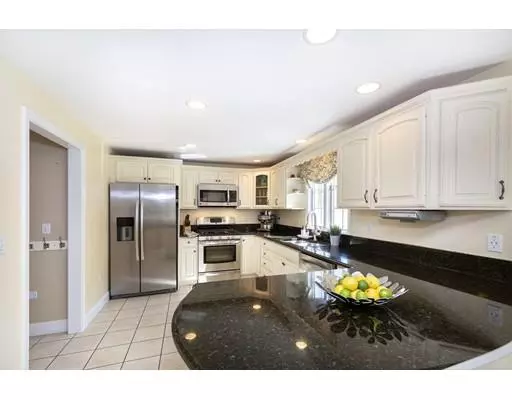$631,000
$629,900
0.2%For more information regarding the value of a property, please contact us for a free consultation.
22 Constitution Way Hanson, MA 02341
5 Beds
3.5 Baths
2,840 SqFt
Key Details
Sold Price $631,000
Property Type Single Family Home
Sub Type Single Family Residence
Listing Status Sold
Purchase Type For Sale
Square Footage 2,840 sqft
Price per Sqft $222
Subdivision Colonial Heights
MLS Listing ID 72524987
Sold Date 08/29/19
Style Colonial
Bedrooms 5
Full Baths 3
Half Baths 1
HOA Y/N false
Year Built 1998
Annual Tax Amount $8,638
Tax Year 2019
Lot Size 1.380 Acres
Acres 1.38
Property Description
An Entertainer's Dream Home! SPECTACULAR 9 room 3 1/2 bath Colonial in a PRIME location and beautiful neighborhood. This home is loaded with amenities and features luxurious RESORT like grounds, manicured landscaping and expansive open lawn area. Enter from the Farmer's Porch into an impressive two-story Foyer with curved staircase. Open concept first floor offers large eat-in kitchen, formal dining room, living room with gas fireplace and a step down Family Room. Second floor offers TWO Master Suites, 2 large bedrooms and an office. The INCREDIBLY designed fenced in backyard is a peaceful oasis! Relax in the three season screened porch while you look out at the heated in-ground pool, deck with Hot Tub, pool house, shed, fire pit area set gently on the perfectly landscaped yard while watching all those beautiful sunsets! Other features include oversized 2 car garage, hardwood floors, finished basement, granite kitchen w/stainless steel appliances, central air, and generator!
Location
State MA
County Plymouth
Zoning 100
Direction Route 58 to 14 to Independence and left on Constitution Way
Rooms
Family Room Flooring - Hardwood, Deck - Exterior, Exterior Access, Open Floorplan, Recessed Lighting, Slider
Basement Full, Partially Finished, Interior Entry, Bulkhead, Sump Pump, Concrete
Primary Bedroom Level Second
Dining Room Flooring - Hardwood
Kitchen Flooring - Stone/Ceramic Tile, Countertops - Stone/Granite/Solid, Cable Hookup, Recessed Lighting
Interior
Interior Features Bathroom - With Shower Stall, Closet, Cable Hookup, Recessed Lighting, Closet - Walk-in, Bathroom - Full, Ceiling Fan(s), Dressing Room, Second Master Bedroom, Home Office, Bonus Room, Bathroom, Sauna/Steam/Hot Tub
Heating Forced Air, Natural Gas
Cooling Central Air
Flooring Tile, Carpet, Hardwood, Flooring - Stone/Ceramic Tile, Flooring - Wall to Wall Carpet, Flooring - Laminate
Fireplaces Number 1
Fireplaces Type Living Room
Appliance Range, Dishwasher, Microwave, Refrigerator, Washer, Dryer, Gas Water Heater, Tank Water Heater, Plumbed For Ice Maker, Utility Connections for Gas Range, Utility Connections for Gas Oven, Utility Connections for Gas Dryer
Laundry Flooring - Vinyl, Gas Dryer Hookup, Washer Hookup, Second Floor
Exterior
Exterior Feature Rain Gutters, Storage, Professional Landscaping, Sprinkler System, Stone Wall
Garage Spaces 2.0
Fence Fenced/Enclosed, Fenced
Pool Pool - Inground Heated
Community Features Public Transportation, Shopping, Pool, Tennis Court(s), Park, Walk/Jog Trails, Golf, House of Worship, Public School, T-Station
Utilities Available for Gas Range, for Gas Oven, for Gas Dryer, Washer Hookup, Icemaker Connection, Generator Connection
Roof Type Shingle
Total Parking Spaces 6
Garage Yes
Private Pool true
Building
Lot Description Cul-De-Sac, Corner Lot, Wooded, Cleared
Foundation Concrete Perimeter
Sewer Inspection Required for Sale
Water Public
Architectural Style Colonial
Schools
Elementary Schools Indian Head
Middle Schools Hms
High Schools Whitman-Hanson
Others
Senior Community false
Acceptable Financing Contract
Listing Terms Contract
Read Less
Want to know what your home might be worth? Contact us for a FREE valuation!

Our team is ready to help you sell your home for the highest possible price ASAP
Bought with Key to the Dream Realty Group • Coldwell Banker Residential Brokerage - Franklin





