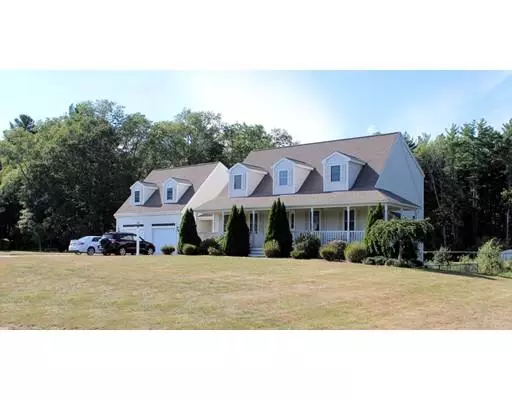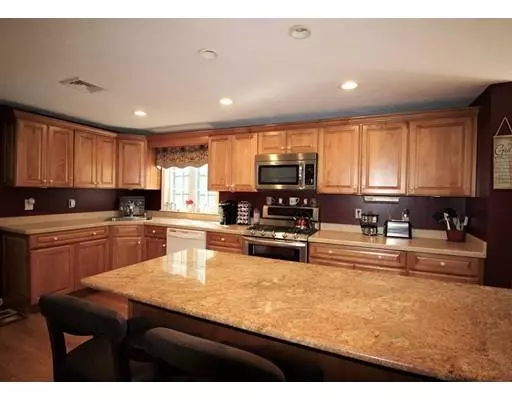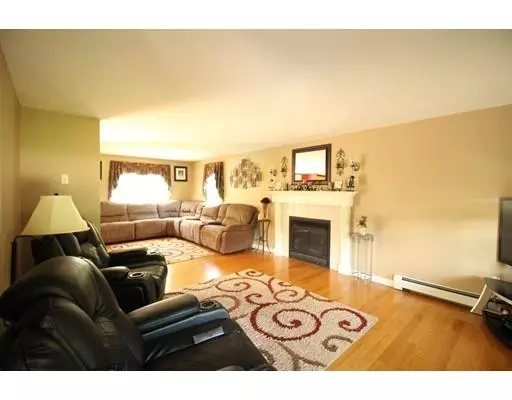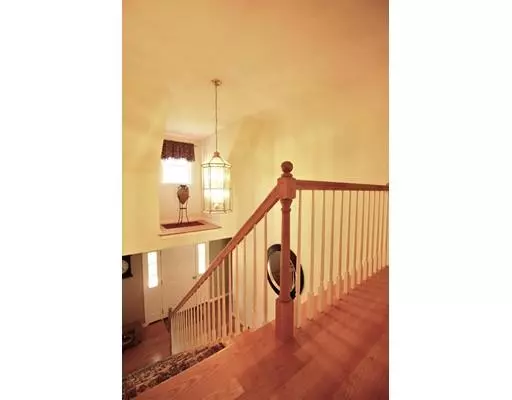$530,000
$524,000
1.1%For more information regarding the value of a property, please contact us for a free consultation.
24 Meadow Ln Hanson, MA 02341
3 Beds
2.5 Baths
2,561 SqFt
Key Details
Sold Price $530,000
Property Type Single Family Home
Sub Type Single Family Residence
Listing Status Sold
Purchase Type For Sale
Square Footage 2,561 sqft
Price per Sqft $206
MLS Listing ID 72526743
Sold Date 08/30/19
Style Cape
Bedrooms 3
Full Baths 2
Half Baths 1
Year Built 2001
Annual Tax Amount $7,931
Tax Year 2019
Lot Size 0.690 Acres
Acres 0.69
Property Description
Welcome to Hanson! Beautiful Cape style home with farmers porch located in an established subdivision neighborhood. This home consists of 3 bedrooms, 3 baths with an oversized 2 car garage. The large eat-in kitchen features maple cabinets, island & hardwood floors. The master bedroom suite comes complete with a master bath and a large walk in closet. The finished lower level walks out to the fenced inground pool & patio area. Low maintenance vinyl siding and windows. Close to transportation, shopping, medical and golf. A must see!
Location
State MA
County Plymouth
Zoning RES A
Direction Pleasant Street to 24 Meadow Lane
Rooms
Basement Full, Finished, Walk-Out Access
Primary Bedroom Level Second
Interior
Heating Baseboard, Natural Gas
Cooling Central Air
Flooring Tile, Carpet, Hardwood
Fireplaces Number 1
Appliance Range, Dishwasher, Microwave, Refrigerator, Washer, Dryer, Tank Water Heaterless, Utility Connections for Gas Range, Utility Connections for Gas Oven, Utility Connections for Electric Dryer
Laundry First Floor, Washer Hookup
Exterior
Exterior Feature Rain Gutters, Storage
Garage Spaces 2.0
Pool In Ground
Community Features Public Transportation, Shopping, Pool, Public School, T-Station, Sidewalks
Utilities Available for Gas Range, for Gas Oven, for Electric Dryer, Washer Hookup
Roof Type Shingle
Total Parking Spaces 6
Garage Yes
Private Pool true
Building
Foundation Concrete Perimeter
Sewer Private Sewer
Water Public
Architectural Style Cape
Others
Acceptable Financing Contract
Listing Terms Contract
Read Less
Want to know what your home might be worth? Contact us for a FREE valuation!

Our team is ready to help you sell your home for the highest possible price ASAP
Bought with Cheryl Marquardt • Trufant Real Estate





