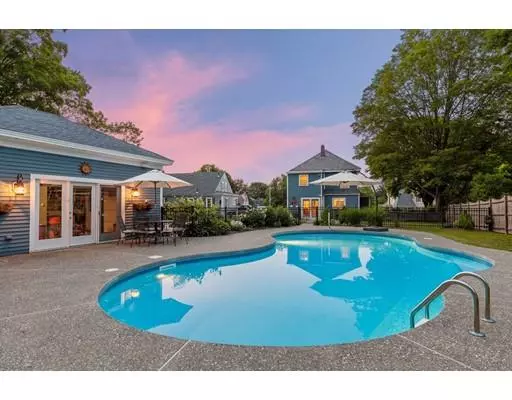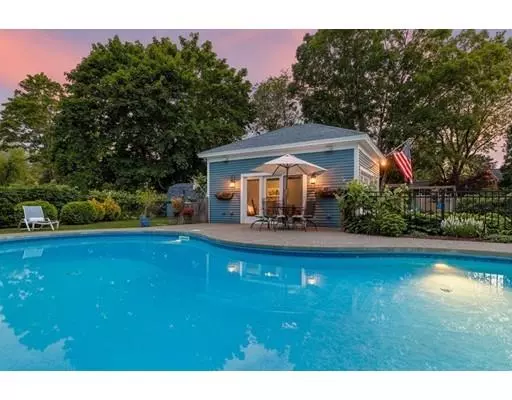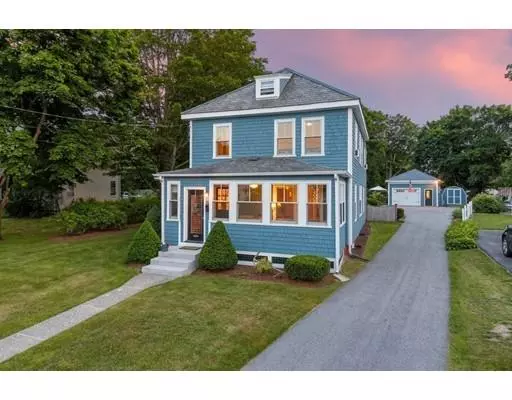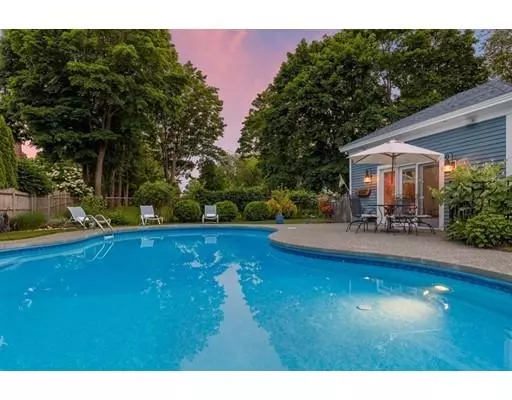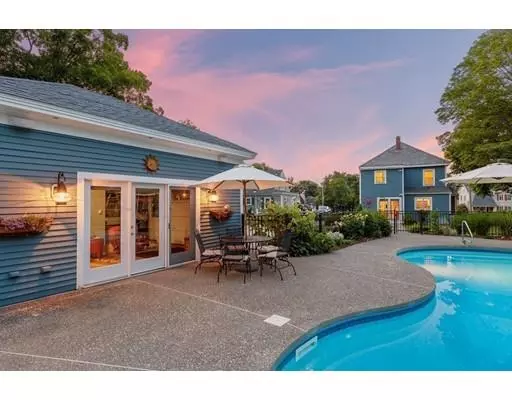$715,000
$714,500
0.1%For more information regarding the value of a property, please contact us for a free consultation.
15 Ferry Rd Newburyport, MA 01950
3 Beds
2 Baths
1,865 SqFt
Key Details
Sold Price $715,000
Property Type Single Family Home
Sub Type Single Family Residence
Listing Status Sold
Purchase Type For Sale
Square Footage 1,865 sqft
Price per Sqft $383
MLS Listing ID 72526792
Sold Date 07/30/19
Style Colonial
Bedrooms 3
Full Baths 2
Year Built 1910
Annual Tax Amount $7,840
Tax Year 2019
Lot Size 0.350 Acres
Acres 0.35
Property Description
This quintessential Newburyport home has SO MUCH TO OFFER! Situated near the North End of Historic Newburyport this MOVE-IN-READY colonial boasts a: TON of CHARM, LANDSCAPED GROUNDS, CURB APPEAL & an IMPRESSIVE list of UPDATES, UPGRADES & AMENITIES! In addition to New/Newer Mechanics, Pella Architectural Windows, Slate Roof w/ Copper Flashing, Maple Hardwood Floors & Symphony Shades, this METICULOUSLY CARED-FOR home wows w/ a GORGEOUS KITCHEN complete w/ Silestone Counters, a "ZebraWood" Island, Custom Cabinets & shiny Thermador/Frigidaire Appliances. There's a trendy Master Suite, fun entertaining spaces, even a heated Sunporch! But wait, there's more! This property continues to impress w/ a STUNNING...HEATED (SELF-CLEANING) IN-GROUND POOL! This enchanting oasis is amazing & is made even sweeter by a multi-purpose HEATED GARAGE complete with a workshop area & a heated/air conditioned locker room! Truly an exceptional property! :)
Location
State MA
County Essex
Zoning R
Direction GPS accurate
Rooms
Basement Full, Partial, Bulkhead, Unfinished
Primary Bedroom Level Second
Dining Room Closet/Cabinets - Custom Built, Flooring - Hardwood, Breakfast Bar / Nook, Chair Rail, Open Floorplan, Beadboard
Kitchen Flooring - Hardwood, Dining Area, Pantry, Countertops - Stone/Granite/Solid, Breakfast Bar / Nook, Cabinets - Upgraded, Open Floorplan, Recessed Lighting, Remodeled, Stainless Steel Appliances, Lighting - Pendant
Interior
Interior Features Closet/Cabinets - Custom Built, Closet, Open Floor Plan, Study, Office, Sun Room, Foyer, Central Vacuum
Heating Baseboard, Natural Gas
Cooling Window Unit(s)
Flooring Tile, Hardwood, Flooring - Hardwood, Flooring - Wood
Appliance Range, Dishwasher, Microwave, Refrigerator, Washer, Dryer, Range Hood, Tank Water Heater, Utility Connections for Gas Range
Laundry Closet - Linen, Flooring - Stone/Ceramic Tile, Main Level, First Floor
Exterior
Exterior Feature Storage, Decorative Lighting, Garden, Other
Garage Spaces 1.0
Pool Pool - Inground Heated
Utilities Available for Gas Range
Waterfront Description Beach Front, Ocean, Beach Ownership(Public,Other (See Remarks))
Roof Type Slate
Total Parking Spaces 7
Garage Yes
Private Pool true
Building
Lot Description Level
Foundation Irregular
Sewer Public Sewer
Water Public
Architectural Style Colonial
Schools
Elementary Schools Bresnehan
Middle Schools Nock
High Schools Newburyporthigh
Others
Acceptable Financing Other (See Remarks)
Listing Terms Other (See Remarks)
Read Less
Want to know what your home might be worth? Contact us for a FREE valuation!

Our team is ready to help you sell your home for the highest possible price ASAP
Bought with Richard Corapi • Century 21 CELLI

