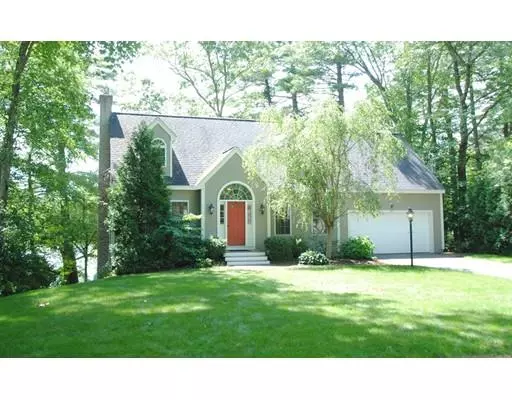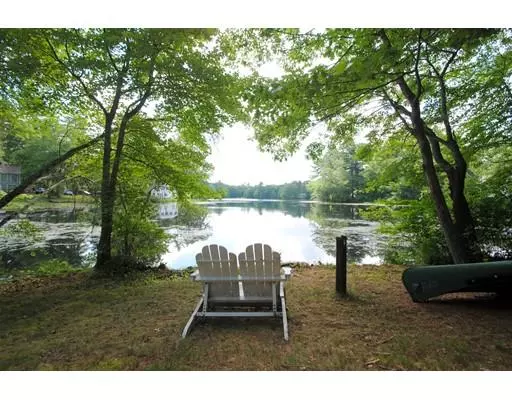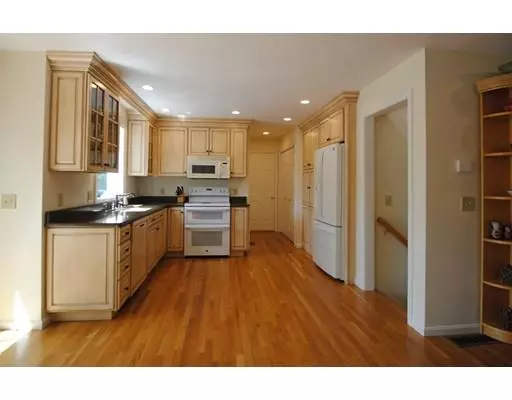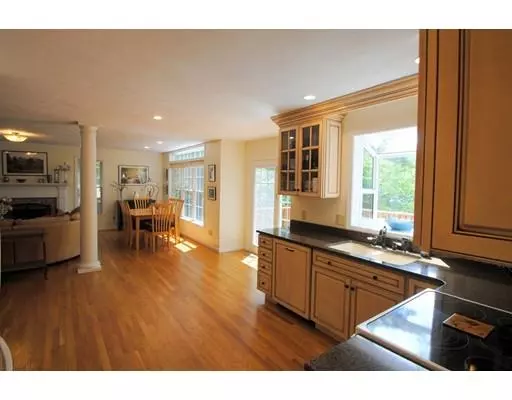$560,000
$565,000
0.9%For more information regarding the value of a property, please contact us for a free consultation.
32 Shore Dr Upton, MA 01568
3 Beds
3 Baths
2,843 SqFt
Key Details
Sold Price $560,000
Property Type Single Family Home
Sub Type Single Family Residence
Listing Status Sold
Purchase Type For Sale
Square Footage 2,843 sqft
Price per Sqft $196
Subdivision Taft Pond
MLS Listing ID 72527625
Sold Date 09/27/19
Style Cape
Bedrooms 3
Full Baths 2
Half Baths 2
HOA Y/N false
Year Built 2004
Annual Tax Amount $6,683
Tax Year 2019
Lot Size 0.310 Acres
Acres 0.31
Property Description
Beautifully maintained custom home with 90 feet of shoreline & sunset views! Fabulous property for entertaining, fishing, boating, ice-skating or just relaxing at your own nature lover's paradise! This 2004 young home has a bright open floor plan with everything you could ask for. Two Story foyer opens to living room/dining room and spacious kitchen with sliders and fantastic views of Taft Pond. Master suite w/cathedral ceilings, and master bath. Newly refinished hardwood flooring throughout, 2 fireplaces, cathedral ceilings, hot tub, generator, central Air. The lower level is the perfect guest suite with high finished ceilings, hardwood flooring, half bath, and sliders to back yard sitting area & more amazing water views. 10 minutes to Kawanis Beach & walking distance to Upton State Forest trails. Hiking, horseback riding, mountain biking, hunting, and cross- country skiing. Taft Pond is an 11 acre private pond that allows swimming- no gas engines- 3 HP max.
Location
State MA
County Worcester
Zoning 4
Direction South St to Shore Dr
Rooms
Family Room Flooring - Hardwood, Slider
Basement Full, Partially Finished, Walk-Out Access, Interior Entry
Primary Bedroom Level Second
Kitchen Bathroom - Half, Closet, Flooring - Hardwood, Pantry
Interior
Interior Features Slider, Bathroom - Half, Living/Dining Rm Combo, Bathroom
Heating Oil, Hydro Air, Fireplace(s)
Cooling Central Air
Flooring Hardwood, Flooring - Hardwood
Fireplaces Number 2
Fireplaces Type Family Room
Exterior
Garage Spaces 2.0
Community Features Park, Walk/Jog Trails, Golf, Medical Facility, Bike Path, Conservation Area, Highway Access, Public School
Waterfront Description Waterfront, Beach Front, Pond, Lake/Pond, Beach Ownership(Public)
View Y/N Yes
View Scenic View(s)
Roof Type Shingle
Total Parking Spaces 4
Garage Yes
Building
Lot Description Gentle Sloping
Foundation Concrete Perimeter
Sewer Private Sewer
Water Private
Architectural Style Cape
Schools
Elementary Schools Miscoe
Middle Schools Memorial
High Schools Nipmuc/Bvt
Read Less
Want to know what your home might be worth? Contact us for a FREE valuation!

Our team is ready to help you sell your home for the highest possible price ASAP
Bought with Melanie K. Fleet • Keller Williams Realty





