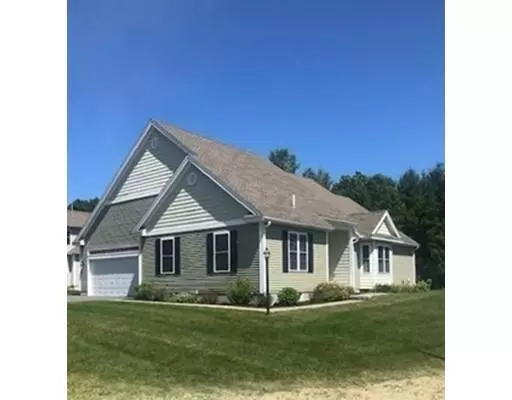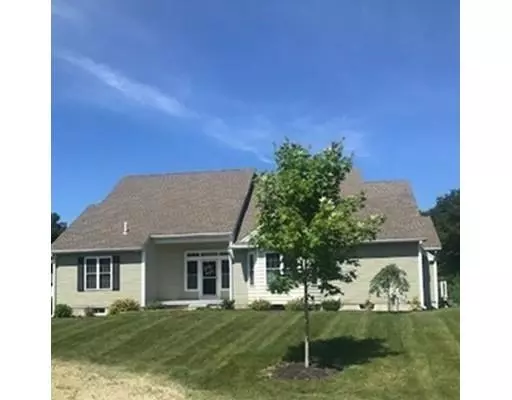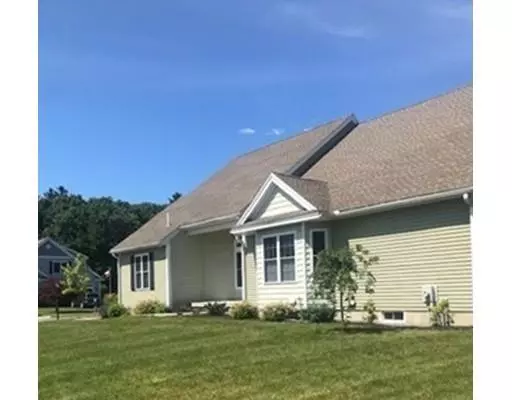$439,900
$439,900
For more information regarding the value of a property, please contact us for a free consultation.
1 Kimberly Lane Westminster, MA 01473
2 Beds
2 Baths
2,027 SqFt
Key Details
Sold Price $439,900
Property Type Single Family Home
Sub Type Single Family Residence
Listing Status Sold
Purchase Type For Sale
Square Footage 2,027 sqft
Price per Sqft $217
Subdivision Village At Old Mill- Lancaster Model
MLS Listing ID 72528152
Sold Date 10/18/19
Style Ranch
Bedrooms 2
Full Baths 2
HOA Fees $83/qua
HOA Y/N true
Year Built 2014
Annual Tax Amount $6,655
Tax Year 2019
Lot Size 0.260 Acres
Acres 0.26
Property Description
Lovely Ranch sitting on corner lot offering a view of the valley and Rollstone Hill. This meticulously cared for home shows pride of ownership. Seller built if 4 years ago and added a sunroom which is open to the kitchen. Lots of natural light. There are many upgrades in this Lancaster model at the Village At Old Mill, a 55+ community of single family home on its own land - not a condo. There is a Home Owners Association, dues $250 per month which includes snow removal of driveways and walks, yard maintenance - grass cutting, fertilizing program and Spring and Fall clean-up.
Location
State MA
County Worcester
Zoning R
Direction Rte. 2 to exit 25,onto rte. 2A heading towards Fitchburg,approx. 1 mi. on left
Rooms
Family Room Exterior Access, Open Floorplan
Basement Full, Interior Entry, Bulkhead, Concrete
Primary Bedroom Level First
Dining Room Flooring - Hardwood, Window(s) - Bay/Bow/Box
Kitchen Flooring - Hardwood, Kitchen Island
Interior
Interior Features Den
Heating Central, Forced Air, Natural Gas, ENERGY STAR Qualified Equipment
Cooling Central Air, ENERGY STAR Qualified Equipment
Flooring Wood, Tile, Carpet, Hardwood, Flooring - Wall to Wall Carpet
Fireplaces Number 1
Fireplaces Type Living Room
Appliance Range, Dishwasher, Disposal, Microwave, ENERGY STAR Qualified Dishwasher, Range - ENERGY STAR, Oven - ENERGY STAR, Gas Water Heater, Tank Water Heaterless, Plumbed For Ice Maker, Utility Connections for Gas Range, Utility Connections for Gas Dryer
Laundry First Floor, Washer Hookup
Exterior
Exterior Feature Professional Landscaping, Sprinkler System
Garage Spaces 2.0
Community Features Shopping, Park, Walk/Jog Trails, Golf, Highway Access, House of Worship
Utilities Available for Gas Range, for Gas Dryer, Washer Hookup, Icemaker Connection
Waterfront Description Beach Front, Lake/Pond, 1 to 2 Mile To Beach, Beach Ownership(Public)
View Y/N Yes
View Scenic View(s)
Roof Type Shingle
Total Parking Spaces 4
Garage Yes
Building
Lot Description Cleared, Level
Foundation Concrete Perimeter
Sewer Public Sewer
Water Public
Architectural Style Ranch
Others
Senior Community true
Acceptable Financing Contract
Listing Terms Contract
Read Less
Want to know what your home might be worth? Contact us for a FREE valuation!

Our team is ready to help you sell your home for the highest possible price ASAP
Bought with Robert Denault • Century 21 North East





