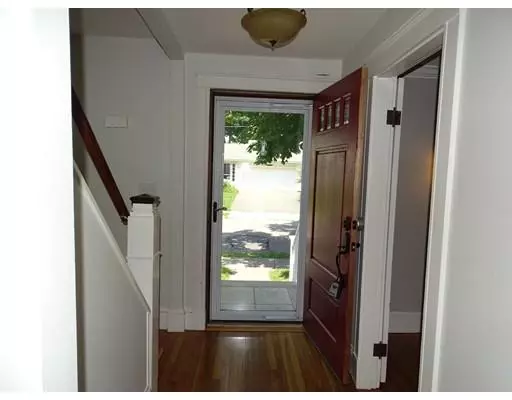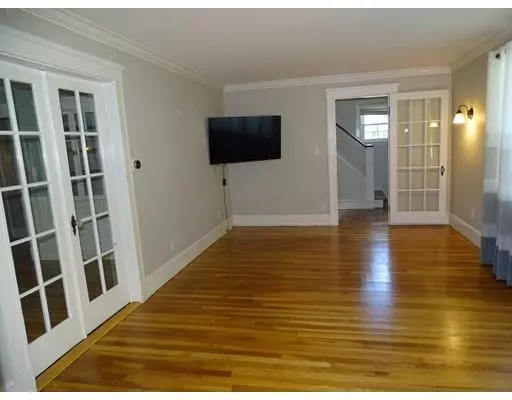$415,000
$399,000
4.0%For more information regarding the value of a property, please contact us for a free consultation.
4 Fairview Ave Peabody, MA 01960
4 Beds
1.5 Baths
1,452 SqFt
Key Details
Sold Price $415,000
Property Type Single Family Home
Sub Type Single Family Residence
Listing Status Sold
Purchase Type For Sale
Square Footage 1,452 sqft
Price per Sqft $285
MLS Listing ID 72529862
Sold Date 08/23/19
Style Colonial
Bedrooms 4
Full Baths 1
Half Baths 1
HOA Y/N false
Year Built 1924
Annual Tax Amount $3,528
Tax Year 2019
Lot Size 4,356 Sqft
Acres 0.1
Property Sub-Type Single Family Residence
Property Description
This Beautiful updated 4 bedroom, 1.5 bath Colonial with a one-car garage, in desirable Brown's Pond neighborhood won't last! This home features a large New Cherry and stainless steel kitchen, a formal dining room with built-in china cabinet that leads into a large living room. Access from either the living room or Dining room to a bonus room/sunroom that could be used as a playroom or office. The second floor offers 4 bedrooms and a full updated bath. Hardwood finishes off the 1st and 2nd floor. If all of this wasn't enough in this well-appointed home the basement is finished with ceramic tile, and the electric panel and heating system are newer. Home interior has been freshly painted so all you need to do is unpack! Offer has been accepted but Will continue to show for back up.
Location
State MA
County Essex
Zoning R1A
Direction Lynn Street to Fairview Ave
Rooms
Family Room Flooring - Stone/Ceramic Tile
Basement Full, Partially Finished
Primary Bedroom Level Second
Dining Room Bathroom - Half, Flooring - Hardwood
Kitchen Flooring - Hardwood, Window(s) - Bay/Bow/Box, Countertops - Stone/Granite/Solid, Exterior Access, Gas Stove
Interior
Interior Features Sun Room
Heating Steam, Natural Gas
Cooling None
Flooring Hardwood, Flooring - Hardwood
Appliance Range, Dishwasher, Refrigerator, Gas Water Heater
Laundry In Basement
Exterior
Garage Spaces 1.0
Community Features Public Transportation, Shopping, Highway Access, Public School
Roof Type Shingle
Total Parking Spaces 3
Garage Yes
Building
Lot Description Level
Foundation Concrete Perimeter
Sewer Public Sewer
Water Public
Architectural Style Colonial
Others
Senior Community false
Acceptable Financing Contract
Listing Terms Contract
Read Less
Want to know what your home might be worth? Contact us for a FREE valuation!

Our team is ready to help you sell your home for the highest possible price ASAP
Bought with Michele Wood • Keller Williams Realty






