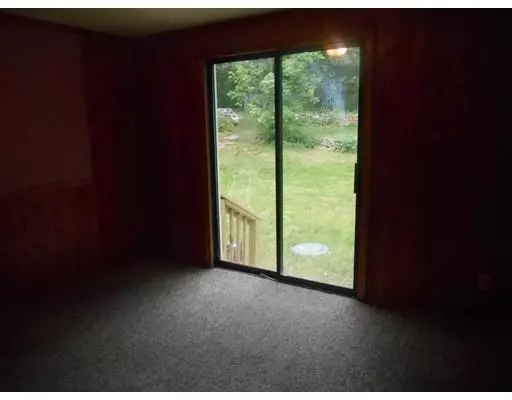$245,000
$259,000
5.4%For more information regarding the value of a property, please contact us for a free consultation.
40 Chestnut Hill Rd Oxford, MA 01537
3 Beds
1 Bath
1,312 SqFt
Key Details
Sold Price $245,000
Property Type Single Family Home
Sub Type Single Family Residence
Listing Status Sold
Purchase Type For Sale
Square Footage 1,312 sqft
Price per Sqft $186
MLS Listing ID 72530542
Sold Date 08/23/19
Style Colonial
Bedrooms 3
Full Baths 1
HOA Y/N false
Year Built 1954
Annual Tax Amount $2,862
Tax Year 2019
Lot Size 0.630 Acres
Acres 0.63
Property Description
Own a piece of the Hill. Opportunity to live on a beautiful wooded private cul-de-sac in North Oxford, MA, off Route 12! This house is in great shape with recent updates: roof, vinyl siding, hot water tank, oil tank, septic system, driveway & flooring. Spacious living room includes a working detailed fieldstone fireplace and front view of entire neighborhood and town property that also serves as an additional yard. Have a king size bed? No problem because the large master bedroom will easily accommodate a king size bed and still leave you space for a home office. Basement makes an ideal workshop or could be finished to create additional living space. Private backyard with woods and terraced stone walls are perfect for enjoying summertime fun. It will be easy to enjoy living on this country road that still has convenient access to routes 290, 20, 12, Mass Pike and local shopping.
Location
State MA
County Worcester
Zoning R3
Direction Chestnut Hill Road is 500 feet from the Rt 12/56 intersection in North Oxford, MA, 01537.
Rooms
Basement Full, Bulkhead, Concrete, Unfinished
Interior
Heating Forced Air, Oil
Cooling Window Unit(s)
Flooring Vinyl, Carpet, Laminate
Fireplaces Number 1
Appliance Countertop Range, Washer, ENERGY STAR Qualified Refrigerator, Cooktop, Electric Water Heater, Utility Connections for Electric Range, Utility Connections for Electric Oven, Utility Connections for Electric Dryer
Exterior
Exterior Feature Storage, Garden, Stone Wall
Community Features Public Transportation, Shopping, Private School, Public School
Utilities Available for Electric Range, for Electric Oven, for Electric Dryer
Roof Type Asphalt/Composition Shingles
Total Parking Spaces 4
Garage No
Building
Lot Description Cul-De-Sac, Wooded
Foundation Concrete Perimeter
Sewer Private Sewer
Water Public
Architectural Style Colonial
Schools
Elementary Schools Clara Barton
Middle Schools Oxford Middle
High Schools Oxford High
Others
Senior Community false
Read Less
Want to know what your home might be worth? Contact us for a FREE valuation!

Our team is ready to help you sell your home for the highest possible price ASAP
Bought with Deanna Faucher • Lamacchia Realty, Inc.





