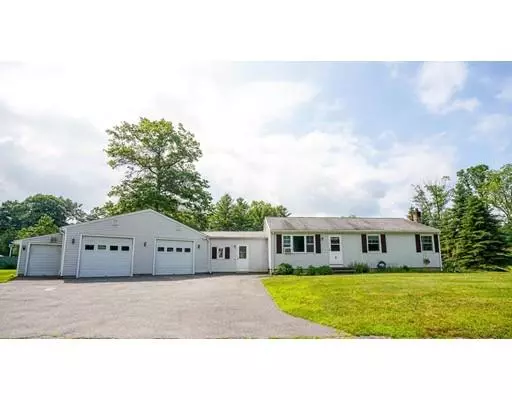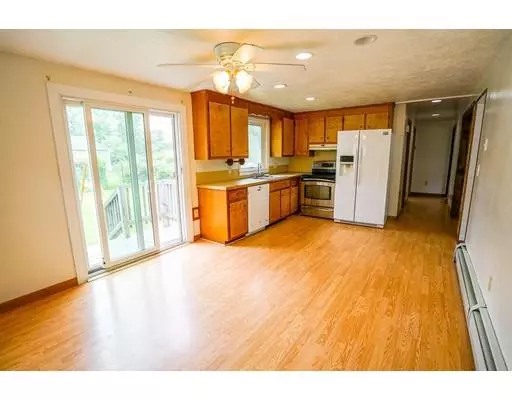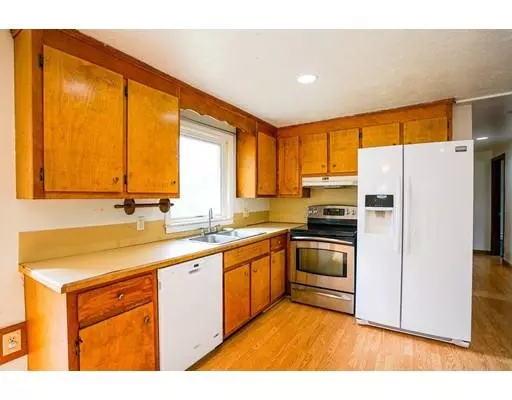$235,000
$234,900
For more information regarding the value of a property, please contact us for a free consultation.
2 Little John Cir Oxford, MA 01540
2 Beds
1 Bath
960 SqFt
Key Details
Sold Price $235,000
Property Type Single Family Home
Sub Type Single Family Residence
Listing Status Sold
Purchase Type For Sale
Square Footage 960 sqft
Price per Sqft $244
Subdivision Sherwood Forest
MLS Listing ID 72530707
Sold Date 09/05/19
Style Ranch
Bedrooms 2
Full Baths 1
HOA Y/N false
Year Built 1976
Annual Tax Amount $3,295
Tax Year 2019
Lot Size 0.400 Acres
Acres 0.4
Property Description
Available Now! Make the popular Sherwood Forest neighborhood your new home. This spacious ranch has a lot of unseen living and storage space including a breezeway, several finished, heated rooms in the basement and let's talk about the 2 car attached garage AND a utility garage! All the windows have been replaced and most of the doors, too! Eat-in kitchen is big and opens out to a pretty amazing back yard. Oversized flat yard is almost a ¼ acre – rare in this area. New Sunrun Solar panels in 2017. This home is priced for a quick sale and to accommodate your personal touches. Schedule your appointment today – no need to wait for an Open House!
Location
State MA
County Worcester
Zoning R3
Direction Very GPS friendly. Main St/Rte 12 to Sunset Ave to Nottingham to Little John Circle
Rooms
Basement Full, Partially Finished, Interior Entry, Bulkhead, Radon Remediation System
Primary Bedroom Level First
Kitchen Ceiling Fan(s), Closet, Flooring - Laminate, Exterior Access, Slider
Interior
Interior Features Closet, Den, Vestibule
Heating Baseboard, Oil
Cooling Window Unit(s)
Appliance Range, Dishwasher, Refrigerator, Washer, Dryer, Oil Water Heater, Utility Connections for Electric Range, Utility Connections for Electric Dryer
Laundry In Basement, Washer Hookup
Exterior
Garage Spaces 2.0
Community Features Park, Walk/Jog Trails, Medical Facility, Laundromat, Highway Access, House of Worship, Public School
Utilities Available for Electric Range, for Electric Dryer, Washer Hookup
Roof Type Shingle
Total Parking Spaces 4
Garage Yes
Building
Lot Description Corner Lot, Easements, Cleared
Foundation Concrete Perimeter
Sewer Private Sewer
Water Public
Architectural Style Ranch
Schools
Elementary Schools Chaffee/Barton
Middle Schools Oms
High Schools Ohs/Bay Path
Others
Acceptable Financing Contract
Listing Terms Contract
Read Less
Want to know what your home might be worth? Contact us for a FREE valuation!

Our team is ready to help you sell your home for the highest possible price ASAP
Bought with Daniel Russell • RE/MAX Advantage 1





