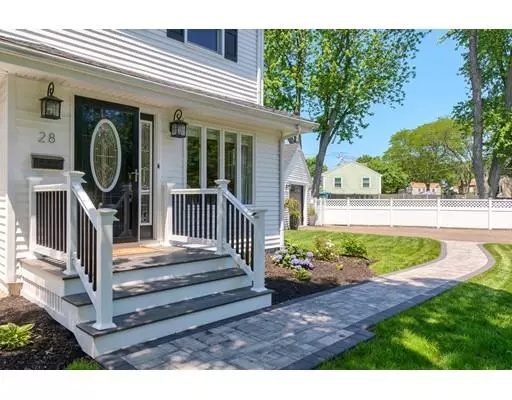$615,000
$619,900
0.8%For more information regarding the value of a property, please contact us for a free consultation.
28 Pinecrest Avenue Peabody, MA 01960
3 Beds
3 Baths
2,003 SqFt
Key Details
Sold Price $615,000
Property Type Single Family Home
Sub Type Single Family Residence
Listing Status Sold
Purchase Type For Sale
Square Footage 2,003 sqft
Price per Sqft $307
MLS Listing ID 72531006
Sold Date 08/28/19
Style Colonial
Bedrooms 3
Full Baths 2
Half Baths 2
HOA Y/N false
Year Built 1956
Annual Tax Amount $5,202
Tax Year 2019
Lot Size 0.270 Acres
Acres 0.27
Property Sub-Type Single Family Residence
Property Description
WEST PEABODY LOCATION! INSTANTLY APPEALING COLONIAL HOME YOU WILL NOT WANT TO MISS OUT ON! Inviting living room with HW floors & wood stove built into the brick faced fireplace to cuddle up in front of during the wintry months. Formal dining room off the kitchen with bump out bay window for added sunlight. Kitchen offers stylish natural cherry cabinets, granite counters, SS appliances and nice dining area with sliding doors that conveniently lead to the back yard. Front to back family room with HW floors and plenty of room for a large sectional for watching TV & 1/2 bath. HUGE MASTER BEDROOM on 2nd level with Cathedral ceilings, Brazilian cherry HW floors, walk-in closet and 1/2 bath. Two more bedrooms and remodeled full bath. LL offers a finished playroom/game rm, full bath and laundry area. Picture perfect yard w/ new vinyl fencing, composite deck, new shed , new front paver walkway & lush green grass! Two car tandem gar, central air, 2019 roof, crown molding & surround sound.
Location
State MA
County Essex
Area West Peabody
Zoning R1
Direction Lowell-Herrick-Pinecrest or Lake -Winona-Pinecrest.
Rooms
Family Room Ceiling Fan(s), Flooring - Hardwood, Recessed Lighting, Crown Molding
Basement Full, Finished, Bulkhead, Sump Pump, Concrete
Primary Bedroom Level Second
Dining Room Ceiling Fan(s), Flooring - Stone/Ceramic Tile, Window(s) - Bay/Bow/Box, Crown Molding
Kitchen Flooring - Stone/Ceramic Tile, Dining Area, Pantry, Countertops - Stone/Granite/Solid, Cabinets - Upgraded, Exterior Access, Recessed Lighting, Slider
Interior
Interior Features Bathroom - Full, Bathroom - With Tub & Shower, Closet, Countertops - Stone/Granite/Solid, Recessed Lighting, Bathroom, Play Room, Wired for Sound
Heating Baseboard, Oil
Cooling Central Air
Flooring Tile, Carpet, Laminate, Hardwood, Flooring - Stone/Ceramic Tile, Flooring - Wall to Wall Carpet
Fireplaces Number 1
Fireplaces Type Living Room
Appliance Range, Dishwasher, Disposal, Microwave, Refrigerator, Water Heater(Separate Booster), Utility Connections for Electric Range, Utility Connections for Electric Oven, Utility Connections for Electric Dryer
Exterior
Exterior Feature Rain Gutters, Storage, Professional Landscaping
Garage Spaces 2.0
Fence Fenced
Community Features Shopping, Walk/Jog Trails, Golf, Highway Access, House of Worship, Private School, Public School
Utilities Available for Electric Range, for Electric Oven, for Electric Dryer
Roof Type Shingle
Total Parking Spaces 6
Garage Yes
Building
Lot Description Cleared, Level
Foundation Block
Sewer Public Sewer
Water Public
Architectural Style Colonial
Schools
Elementary Schools West
Middle Schools Higgins
High Schools Pvmhs
Others
Senior Community false
Read Less
Want to know what your home might be worth? Contact us for a FREE valuation!

Our team is ready to help you sell your home for the highest possible price ASAP
Bought with Lucille Schifino • Century 21 North East






