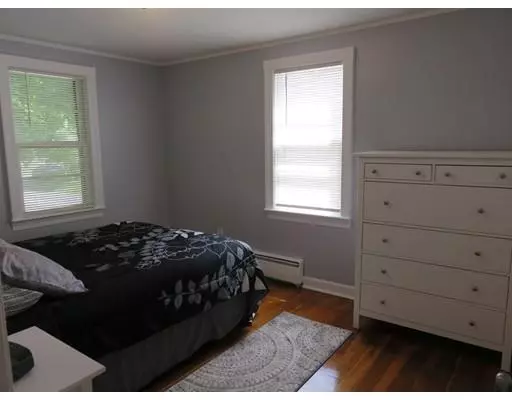$200,000
$199,900
0.1%For more information regarding the value of a property, please contact us for a free consultation.
4 Norwood Ct Oxford, MA 01537
2 Beds
1 Bath
696 SqFt
Key Details
Sold Price $200,000
Property Type Single Family Home
Sub Type Single Family Residence
Listing Status Sold
Purchase Type For Sale
Square Footage 696 sqft
Price per Sqft $287
MLS Listing ID 72531750
Sold Date 08/26/19
Style Ranch
Bedrooms 2
Full Baths 1
HOA Y/N false
Year Built 1897
Annual Tax Amount $2,115
Tax Year 2019
Lot Size 5,662 Sqft
Acres 0.13
Property Description
Well cared for house, Lot's of work was done over the past 2 years to ready it for the next Owner. BRAND NEW Kitchen ie - new cabinets, new counter top, new sink, new floor & all new kitchen appliances. Freshly painted inside! Mass Save insulated walls & garage 2019. New oil tank & line in 2017. New roof in 2018. Title V has passed! Move in condition! Quick closing possible. Close to major Highways - 2 miles to RT 395/290 and 3 miles to the Mass Pike. House is located on a cul-de-sac. Why rent when you can own this home!
Location
State MA
County Worcester
Zoning R3
Direction Rt 12 to Norwood Court.
Rooms
Basement Full, Partially Finished, Garage Access, Concrete
Primary Bedroom Level First
Kitchen Flooring - Laminate, Dining Area
Interior
Interior Features Den
Heating Baseboard, Oil
Cooling None
Flooring Laminate, Hardwood, Flooring - Laminate
Appliance Range, Dishwasher, Microwave, Refrigerator, Oil Water Heater, Tank Water Heater, Utility Connections for Electric Range, Utility Connections for Electric Dryer
Laundry In Basement, Washer Hookup
Exterior
Exterior Feature Rain Gutters
Garage Spaces 1.0
Community Features Public Transportation, Shopping, Park, Walk/Jog Trails, Highway Access, Public School
Utilities Available for Electric Range, for Electric Dryer, Washer Hookup
Waterfront Description Beach Front, Lake/Pond, 1 to 2 Mile To Beach, Beach Ownership(Public)
Roof Type Shingle
Total Parking Spaces 1
Garage Yes
Building
Foundation Block, Stone
Sewer Private Sewer
Water Public
Architectural Style Ranch
Schools
Elementary Schools Clara Barton
Middle Schools Oxford Middle
High Schools Oxford High
Others
Senior Community false
Read Less
Want to know what your home might be worth? Contact us for a FREE valuation!

Our team is ready to help you sell your home for the highest possible price ASAP
Bought with Lisa Westerman Team • RE/MAX Prof Associates





