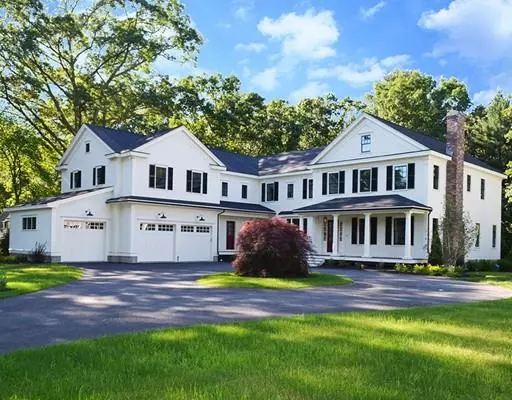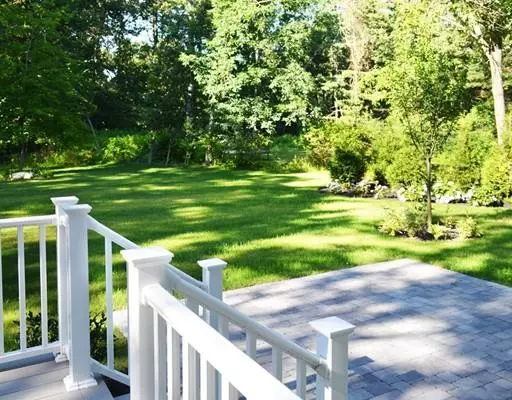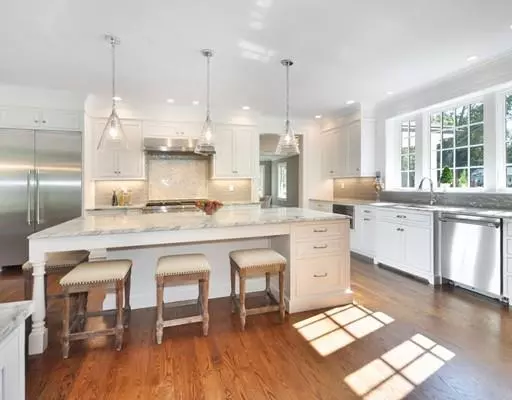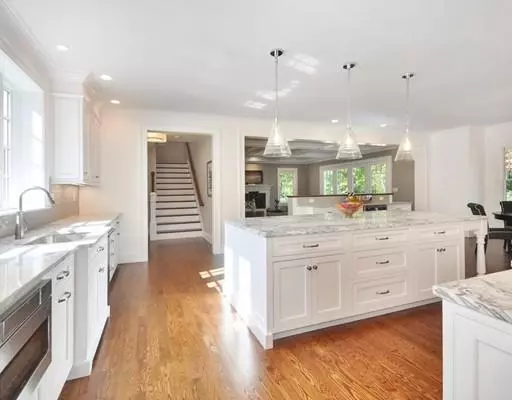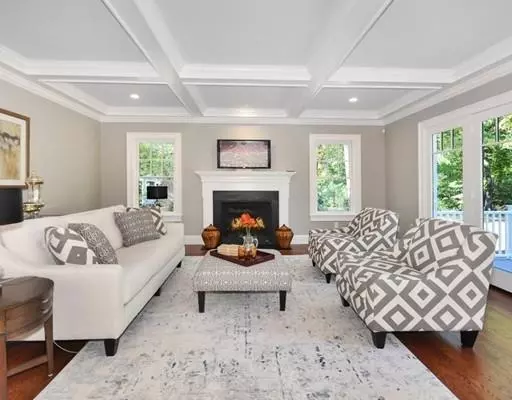$2,338,800
$2,338,800
For more information regarding the value of a property, please contact us for a free consultation.
312 Nashoba Road Concord, MA 01742
5 Beds
6 Baths
6,700 SqFt
Key Details
Sold Price $2,338,800
Property Type Single Family Home
Sub Type Single Family Residence
Listing Status Sold
Purchase Type For Sale
Square Footage 6,700 sqft
Price per Sqft $349
MLS Listing ID 72531974
Sold Date 10/30/19
Style Colonial
Bedrooms 5
Full Baths 5
Half Baths 2
HOA Y/N false
Year Built 2019
Tax Year 2019
Lot Size 1.700 Acres
Acres 1.7
Property Description
Outstanding NEW construction in a coveted Concord neigh, just a short walk to Concord Center. Beautifully sited on picturesque 1.7 acres with expansive yard, this remarkable layout delivers 5700 sf living area on 2 floors, allowing for generous scale, versatility & open, airy spaces, enhanced by an exceptional level of detail. The front to back kitchen/dinette area features a gracious center island, stone tops, upscale appliances and a separate serving bar that opens directly into the family room. An open and well-proportioned DR & fireplaced LR are perfect for large gatherings, while the private office is nicely tucked away from the main traffic flow and serves nicely as a 1st floor bedroom w/adjacent full bath. The 2nd floor highlights an amazing master suite, 4 bedrooms w/a J&J bath and 2 en-suite bathrooms, Complete with 9' ceilings and 1/2 bah, the finished lower level creates the perfect flex space. Quality built home and exceptional yard, ideal for pool or sports court.
Location
State MA
County Middlesex
Zoning SFR
Direction Main Street to Main to Nashoba or Elm to Crescent to Wilson to Nashoba.
Rooms
Family Room Flooring - Hardwood
Basement Full, Finished, Interior Entry, Bulkhead, Unfinished
Primary Bedroom Level Second
Dining Room Flooring - Hardwood
Kitchen Flooring - Hardwood, Pantry, Countertops - Stone/Granite/Solid, Kitchen Island
Interior
Interior Features Mud Room, Office, Play Room, Central Vacuum
Heating Forced Air, Natural Gas
Cooling Central Air
Flooring Wood, Tile, Hardwood, Flooring - Stone/Ceramic Tile, Flooring - Hardwood
Fireplaces Number 2
Fireplaces Type Family Room, Living Room
Appliance Range, Dishwasher, Microwave, Refrigerator, Wine Refrigerator, Vacuum System, Range Hood, Gas Water Heater, Utility Connections for Gas Range, Utility Connections for Electric Dryer
Laundry Flooring - Stone/Ceramic Tile, Second Floor
Exterior
Garage Spaces 3.0
Community Features Public Transportation, Shopping, Park, Walk/Jog Trails, Medical Facility, Laundromat, Highway Access, Private School, Public School, T-Station
Utilities Available for Gas Range, for Electric Dryer
Roof Type Shingle
Total Parking Spaces 6
Garage Yes
Building
Lot Description Level
Foundation Concrete Perimeter
Sewer Private Sewer
Water Public
Architectural Style Colonial
Schools
Middle Schools Sanborn/Peabody
High Schools Cchs
Others
Senior Community false
Acceptable Financing Contract
Listing Terms Contract
Read Less
Want to know what your home might be worth? Contact us for a FREE valuation!

Our team is ready to help you sell your home for the highest possible price ASAP
Bought with Gail Walton • Coldwell Banker Residential Brokerage - Concord

