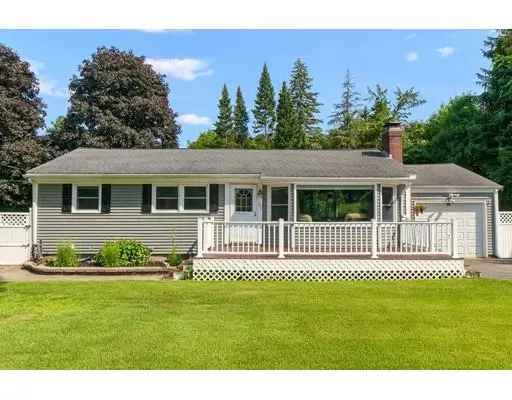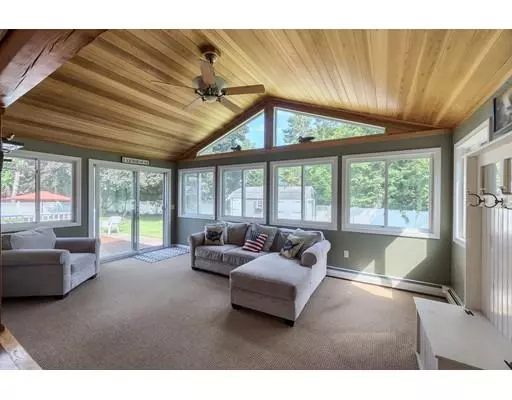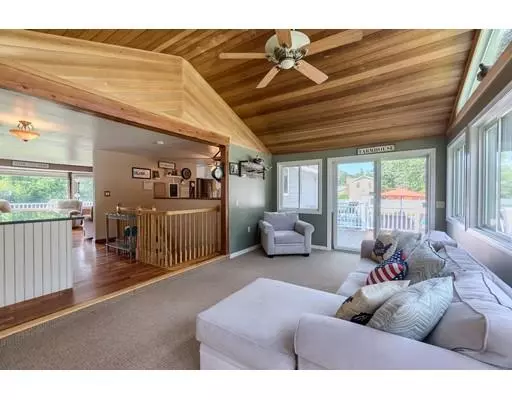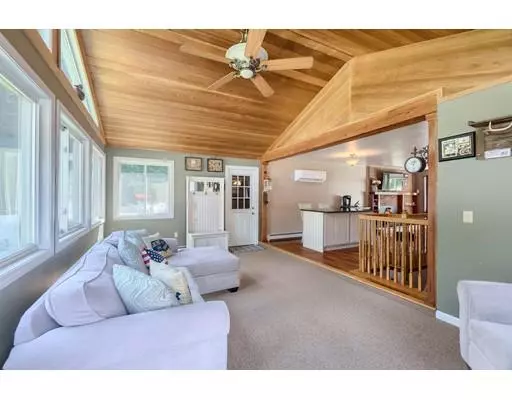$360,000
$349,000
3.2%For more information regarding the value of a property, please contact us for a free consultation.
140 Deershorn Rd Lancaster, MA 01523
2 Beds
2 Baths
1,326 SqFt
Key Details
Sold Price $360,000
Property Type Single Family Home
Sub Type Single Family Residence
Listing Status Sold
Purchase Type For Sale
Square Footage 1,326 sqft
Price per Sqft $271
MLS Listing ID 72532311
Sold Date 09/18/19
Style Ranch
Bedrooms 2
Full Baths 2
Year Built 1955
Annual Tax Amount $5,552
Tax Year 2019
Lot Size 0.470 Acres
Acres 0.47
Property Description
So much more than meets the eye! This lovely updated ranch home on beautifully-landscaped corner lot will totally surprise you, from the large welcoming front deck, and inground heated pool, to the the wall of windows in the cathedral-ceiling great room off the back, and double-sized master bedroom with private sliders and deck out to the pool! And we aren't done yet! Wait until you see the fully-finished lower level currently set up as a guest space complete with a 2nd fireplace with pellet insert and fabulous 2nd full bath! Maintenance free composite decks, vinyl siding, windows and fencing! There are so many great details... cobblestone walkways and circles tie together the two back decks and patio areas around the pool, There's even horseshoe pits and a 2nd separate fenced in area for the dog or chickens! Efficient Buderus furnace and wired for a generator.
Location
State MA
County Worcester
Zoning Res
Direction Rt 62 to Chace Hill Rd to Deershorn Rd
Rooms
Family Room Cathedral Ceiling(s), Ceiling Fan(s), Flooring - Wall to Wall Carpet, Deck - Exterior, Exterior Access, Slider
Basement Full, Partially Finished, Interior Entry, Bulkhead
Primary Bedroom Level Main
Dining Room Open Floorplan
Kitchen Flooring - Stone/Ceramic Tile, Kitchen Island, Stainless Steel Appliances
Interior
Interior Features Bonus Room
Heating Baseboard, Oil, Pellet Stove, Ductless
Cooling Ductless
Flooring Flooring - Wall to Wall Carpet
Fireplaces Number 2
Appliance Range, Refrigerator, Washer, Dryer, Oil Water Heater, Utility Connections for Electric Range, Utility Connections for Electric Dryer
Laundry In Basement, Washer Hookup
Exterior
Exterior Feature Storage
Garage Spaces 1.0
Fence Fenced
Pool Pool - Inground Heated
Utilities Available for Electric Range, for Electric Dryer, Washer Hookup
Roof Type Shingle
Total Parking Spaces 4
Garage Yes
Private Pool true
Building
Lot Description Corner Lot
Foundation Concrete Perimeter
Sewer Private Sewer
Water Public
Architectural Style Ranch
Read Less
Want to know what your home might be worth? Contact us for a FREE valuation!

Our team is ready to help you sell your home for the highest possible price ASAP
Bought with Corey Morris • Keller Williams Realty





