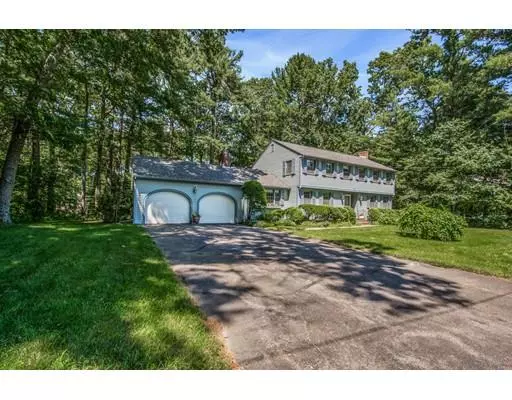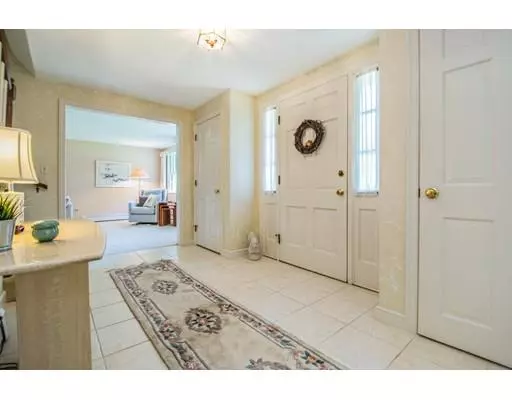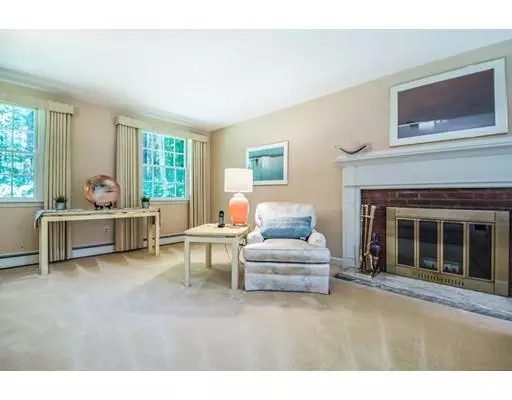$800,000
$799,900
For more information regarding the value of a property, please contact us for a free consultation.
584 Hayward Mill Road Concord, MA 01742
4 Beds
2.5 Baths
2,522 SqFt
Key Details
Sold Price $800,000
Property Type Single Family Home
Sub Type Single Family Residence
Listing Status Sold
Purchase Type For Sale
Square Footage 2,522 sqft
Price per Sqft $317
Subdivision Thoreau Hills
MLS Listing ID 72532338
Sold Date 09/04/19
Style Colonial
Bedrooms 4
Full Baths 2
Half Baths 1
HOA Y/N false
Year Built 1968
Annual Tax Amount $10,227
Tax Year 2018
Lot Size 0.740 Acres
Acres 0.74
Property Description
Just in time to move in for the school year! Set back in a quiet section of Thoreau Hills, this meticulously maintained 4 bed Colonial was thoughtfully designed and is perfect for today's busy lifestyle. The main floor features a centrally located kitchen adjacent to the family room with gas fireplace and access to the enclosed back porch, a generously sized dining room, a front-to-back formal living room plus a true laundry room and separate half bath. The master bedroom suite is in its own wing of the house, and three additional bedroom and a full bath are just a few steps down the hallway. Need more reasons to fall in love? There's hardwood under the carpets, an energy-efficient Buderus wall-hung boiler, a partially finished basement with LOADS of storage and a tree-ringed private backyard. West Concord is a vibrant and growing community featuring dining, shopping, the Commuter Rail to Boston and Cambridge as well as easy Route 2 access. See you at the open house, Sunday 2-4!
Location
State MA
County Middlesex
Zoning A
Direction Main Street to Edgewood Road to Hayward Mill Road, or use GPS.
Rooms
Family Room Flooring - Wall to Wall Carpet
Basement Partially Finished, Interior Entry
Primary Bedroom Level Second
Dining Room Flooring - Wall to Wall Carpet
Kitchen Flooring - Vinyl
Interior
Interior Features Play Room, Bonus Room, Foyer, High Speed Internet
Heating Baseboard, Natural Gas
Cooling Wall Unit(s)
Flooring Tile, Vinyl, Carpet, Hardwood, Flooring - Stone/Ceramic Tile, Flooring - Wall to Wall Carpet
Fireplaces Number 2
Appliance Range, Dishwasher, Refrigerator, Freezer, Washer, Dryer, Gas Water Heater, Plumbed For Ice Maker, Utility Connections for Gas Range, Utility Connections for Electric Dryer
Laundry Flooring - Vinyl, Electric Dryer Hookup, Washer Hookup, First Floor
Exterior
Exterior Feature Sprinkler System, Garden
Garage Spaces 2.0
Community Features Public Transportation, Shopping, Tennis Court(s), Park, Walk/Jog Trails, Golf, Medical Facility, Bike Path, Conservation Area, Highway Access, House of Worship, Private School, Public School
Utilities Available for Gas Range, for Electric Dryer, Washer Hookup, Icemaker Connection
Roof Type Shingle
Total Parking Spaces 4
Garage Yes
Building
Foundation Concrete Perimeter
Sewer Private Sewer
Water Public
Architectural Style Colonial
Schools
Elementary Schools Thoreau
Middle Schools Concord Middle
High Schools Cchs
Others
Senior Community false
Read Less
Want to know what your home might be worth? Contact us for a FREE valuation!

Our team is ready to help you sell your home for the highest possible price ASAP
Bought with Lizzy Flanagan • Gibson Sotheby's International Realty





