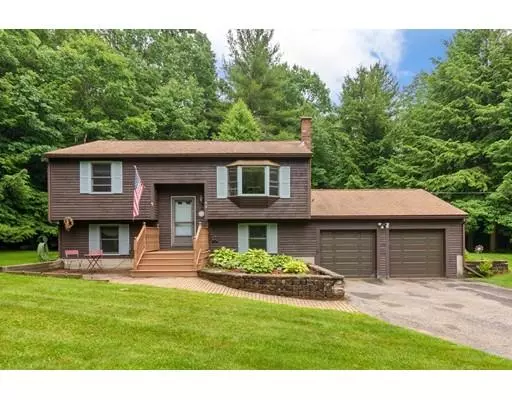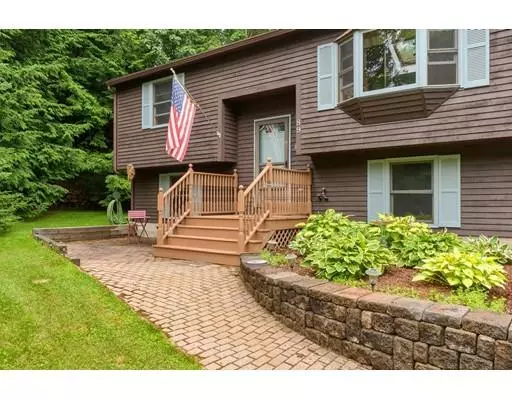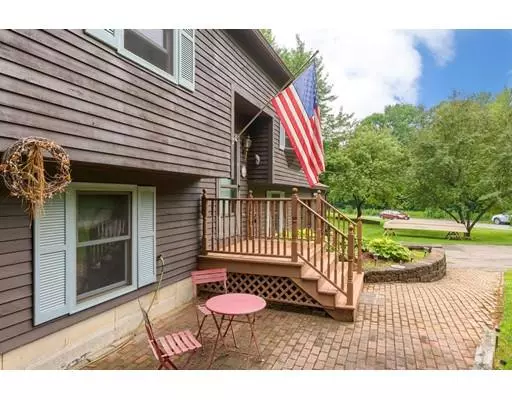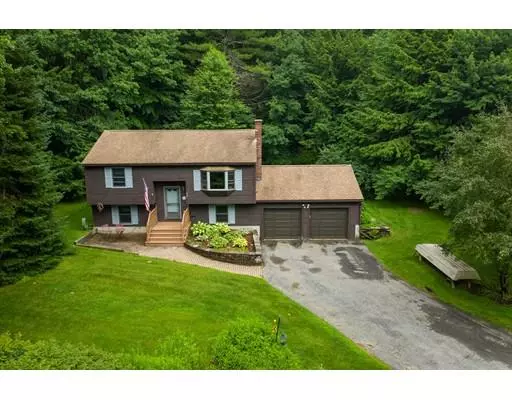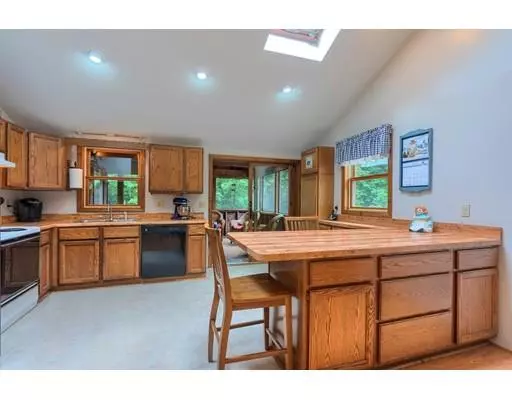$240,000
$239,000
0.4%For more information regarding the value of a property, please contact us for a free consultation.
89 Eli Drive Winchendon, MA 01475
2 Beds
1 Bath
1,508 SqFt
Key Details
Sold Price $240,000
Property Type Single Family Home
Sub Type Single Family Residence
Listing Status Sold
Purchase Type For Sale
Square Footage 1,508 sqft
Price per Sqft $159
MLS Listing ID 72533742
Sold Date 08/29/19
Bedrooms 2
Full Baths 1
Year Built 1985
Annual Tax Amount $3,310
Tax Year 2019
Lot Size 1.130 Acres
Acres 1.13
Property Description
This meticulous and very well cared for split-entry home has been owned by the same family for 34 years and is situated on over 1 acre of land in a quiet and desirable neighborhood. The first-floor open concept kitchen and dining room/living room is spacious, with vaulted ceiling, skylight and lots of windows - a great set up for entertaining. The first floor has radiant heat except for the two bedrooms. The three-season screen porch off the kitchen overlooks the private and wooded beautifully landscaped yard. Marvin windows, 30-year architectural Roof, Central Vac, and more. Lower level has a front to back finished family room that could be an additional bedroom. This property has a beautiful flower garden, two apple trees, well-manicured lawn and tucked nicely into the woods giving you privacy yet still being a part of a neighborhood. In addition enjoy the convenience of the attached two car garage.
Location
State MA
County Worcester
Zoning Res
Direction Otter River Road to Eli Drive
Rooms
Family Room Flooring - Laminate
Basement Full, Partially Finished, Interior Entry, Garage Access, Concrete
Primary Bedroom Level Main
Kitchen Skylight, Cathedral Ceiling(s), Flooring - Laminate, Dining Area, Breakfast Bar / Nook, Open Floorplan, Recessed Lighting, Slider
Interior
Interior Features Ceiling Fan(s), Sun Room, Central Vacuum
Heating Central, Baseboard, Radiant, Oil
Cooling None
Flooring Laminate, Flooring - Wood
Appliance Range, Dishwasher, Refrigerator, Washer, Dryer, Water Treatment, Oil Water Heater, Tank Water Heaterless, Utility Connections for Electric Range, Utility Connections for Electric Oven, Utility Connections for Electric Dryer
Laundry Electric Dryer Hookup, Washer Hookup, In Basement
Exterior
Exterior Feature Balcony / Deck, Fruit Trees
Garage Spaces 2.0
Community Features Private School, Public School
Utilities Available for Electric Range, for Electric Oven, for Electric Dryer, Washer Hookup
Roof Type Shingle
Total Parking Spaces 6
Garage Yes
Building
Lot Description Wooded
Foundation Concrete Perimeter
Sewer Private Sewer
Water Private
Schools
High Schools Murdock
Read Less
Want to know what your home might be worth? Contact us for a FREE valuation!

Our team is ready to help you sell your home for the highest possible price ASAP
Bought with Jennifer McCune • Straight Real Estate Solutions, LLC

