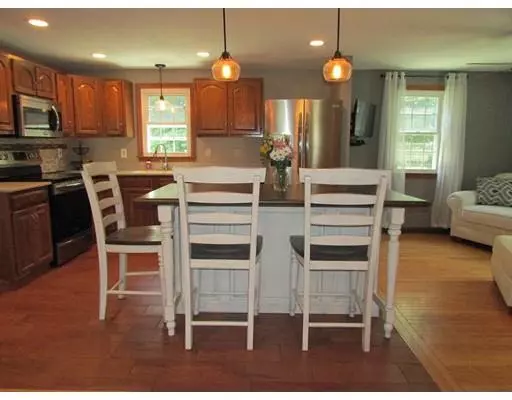$260,000
$260,000
For more information regarding the value of a property, please contact us for a free consultation.
86 Converse Drive Winchendon, MA 01475
3 Beds
2 Baths
1,808 SqFt
Key Details
Sold Price $260,000
Property Type Single Family Home
Sub Type Single Family Residence
Listing Status Sold
Purchase Type For Sale
Square Footage 1,808 sqft
Price per Sqft $143
MLS Listing ID 72534005
Sold Date 09/13/19
Style Colonial
Bedrooms 3
Full Baths 2
HOA Y/N false
Year Built 1989
Annual Tax Amount $3,795
Tax Year 2019
Lot Size 1.000 Acres
Acres 1.0
Property Description
**** POTTERY BARN CUTE and MOVE-IN READY **** FINALLY a house that's updated and modern for that special family, oh my goodness -- Light, airy, modern kitchen with stainless steel appliances and newer flooring, spacious rooms and open floor plan, cathedral ceiling, recessed lighting, fireplace with pellet stove, free standing shed, solid wood doors, slider to deck overlooking acre lovely yard-- and so much more. Roof and windows replaced 12 years ago. Friendly neighborhood with convenient access to Route 140, minutes to Route 2, minutes to Lake Dennison Recreation Area, near The Winchendon School, a quick drive to Wachusett Mountain Ski Area, 3 miles to downtown and minutes to the NH state line. Beautiful bike trail nearby that connects Winchendon to Gardner. New septic system being installed prior to closing. SOMEONE'S GOING TO WIN BIG!!!!
Location
State MA
County Worcester
Zoning R3
Direction Route 140, left onto Teel Road, right onto Converse Drive
Rooms
Family Room Cathedral Ceiling(s), Flooring - Wall to Wall Carpet, French Doors, Deck - Exterior
Basement Full
Primary Bedroom Level Second
Dining Room Flooring - Hardwood
Kitchen Flooring - Stone/Ceramic Tile, Countertops - Upgraded, Kitchen Island, Recessed Lighting, Stainless Steel Appliances
Interior
Heating Baseboard, Oil
Cooling Window Unit(s)
Flooring Wood, Carpet
Fireplaces Number 1
Fireplaces Type Living Room
Appliance Range, Dishwasher, Microwave, Refrigerator, Tank Water Heater, Utility Connections for Electric Range, Utility Connections for Electric Dryer
Laundry Electric Dryer Hookup, Washer Hookup, In Basement
Exterior
Garage Spaces 2.0
Community Features Shopping, Walk/Jog Trails, Conservation Area, Highway Access, Private School
Utilities Available for Electric Range, for Electric Dryer, Washer Hookup
Roof Type Shingle
Total Parking Spaces 6
Garage Yes
Building
Foundation Concrete Perimeter
Sewer Private Sewer
Water Private
Architectural Style Colonial
Others
Senior Community false
Read Less
Want to know what your home might be worth? Contact us for a FREE valuation!

Our team is ready to help you sell your home for the highest possible price ASAP
Bought with Walter Chenausky • Cetto Real Estate





