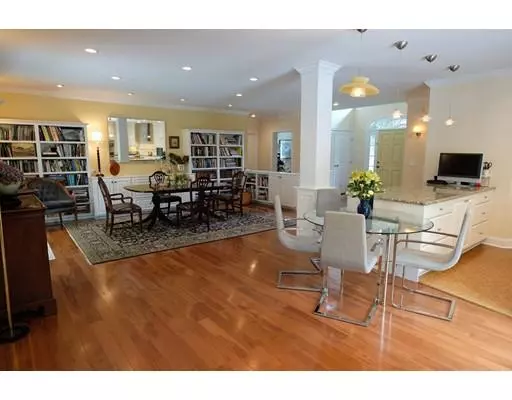$1,075,000
$1,195,000
10.0%For more information regarding the value of a property, please contact us for a free consultation.
8 Cove Circle Marion, MA 02738
3 Beds
3.5 Baths
4,105 SqFt
Key Details
Sold Price $1,075,000
Property Type Single Family Home
Sub Type Single Family Residence
Listing Status Sold
Purchase Type For Sale
Square Footage 4,105 sqft
Price per Sqft $261
Subdivision Piney Point
MLS Listing ID 72534278
Sold Date 09/27/19
Style Other (See Remarks)
Bedrooms 3
Full Baths 3
Half Baths 1
HOA Fees $22/ann
HOA Y/N true
Year Built 2010
Annual Tax Amount $10,835
Tax Year 2019
Lot Size 0.740 Acres
Acres 0.74
Property Description
This amazing home offers the opportunity to provide the owners with an easy life style that can be casual and also elegant depending on the occasion. The open floor plan allows a flow through the home out to private breathtaking gardens, a water fall and a fish pond . A split floor plan separates first floor living for quests and the homeowner all on one floor. Cherry floors lead you everywhere. On the second floor is a spacious great room with full bath and access to gardens views.Energy saving amenities abound including 48 solar panels , geo thermal heating and an irrigation well . This is a home designed to be highly energy efficient and economical to run year round. Not in flood plain. The Piney Point association includes a beach club , tennis courts and a dock. SEE DOCUMENTS OR MORE INFORMATION
Location
State MA
County Plymouth
Zoning RES
Direction Point Road to Piney Point Rd first left on to Cove Circle
Rooms
Family Room Cathedral Ceiling(s), Balcony / Deck, Exterior Access, High Speed Internet Hookup, Open Floorplan
Basement Full, Walk-Out Access, Interior Entry, Garage Access, Sump Pump, Concrete
Primary Bedroom Level First
Dining Room Flooring - Hardwood, Balcony / Deck, Exterior Access, Open Floorplan
Kitchen Dining Area, Pantry, Countertops - Stone/Granite/Solid, Kitchen Island, Open Floorplan, Lighting - Pendant
Interior
Interior Features Cabinets - Upgraded, Cable Hookup, Home Office, Solar Tube(s), Central Vacuum, Internet Available - Broadband
Heating Central, Radiant, Oil, Geothermal, Active Solar, Solar
Cooling Central Air, Active Solar, Geothermal
Flooring Tile, Carpet, Hardwood, Other, Flooring - Wall to Wall Carpet
Fireplaces Number 2
Fireplaces Type Living Room, Master Bedroom
Appliance Oven, Dishwasher, Microwave, Countertop Range, Refrigerator, Washer, Dryer, Electric Water Heater, Propane Water Heater, Plumbed For Ice Maker, Utility Connections for Electric Oven, Utility Connections for Electric Dryer
Laundry Flooring - Stone/Ceramic Tile, Countertops - Stone/Granite/Solid, Electric Dryer Hookup, Washer Hookup, First Floor
Exterior
Exterior Feature Balcony, Professional Landscaping, Sprinkler System, Decorative Lighting, Garden, Outdoor Shower, Lighting, Stone Wall
Garage Spaces 2.0
Fence Invisible
Community Features Tennis Court(s), Walk/Jog Trails, Golf, Medical Facility, Highway Access, House of Worship, Private School, Public School
Utilities Available for Electric Oven, for Electric Dryer, Washer Hookup, Icemaker Connection, Generator Connection
Waterfront Description Beach Front, Bay, 1/10 to 3/10 To Beach, Beach Ownership(Association)
Roof Type Shingle
Total Parking Spaces 4
Garage Yes
Building
Lot Description Corner Lot, Wooded
Foundation Concrete Perimeter
Sewer Private Sewer
Water Public
Architectural Style Other (See Remarks)
Schools
Elementary Schools Sippican
Middle Schools Orr
High Schools Orr
Others
Acceptable Financing Contract
Listing Terms Contract
Read Less
Want to know what your home might be worth? Contact us for a FREE valuation!

Our team is ready to help you sell your home for the highest possible price ASAP
Bought with Kristin Feeney • Converse Company Real Estate





