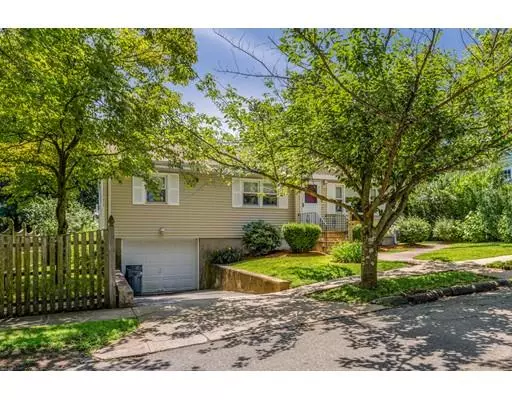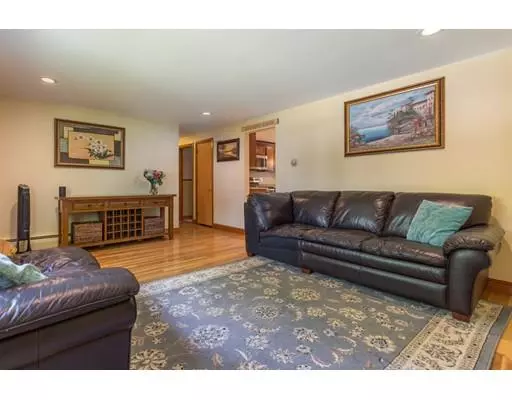$440,000
$424,900
3.6%For more information regarding the value of a property, please contact us for a free consultation.
6 Grandview Ave Peabody, MA 01960
3 Beds
1.5 Baths
1,232 SqFt
Key Details
Sold Price $440,000
Property Type Single Family Home
Sub Type Single Family Residence
Listing Status Sold
Purchase Type For Sale
Square Footage 1,232 sqft
Price per Sqft $357
MLS Listing ID 72535956
Sold Date 08/23/19
Style Raised Ranch
Bedrooms 3
Full Baths 1
Half Baths 1
Year Built 1960
Annual Tax Amount $3,960
Tax Year 2019
Lot Size 6,098 Sqft
Acres 0.14
Property Sub-Type Single Family Residence
Property Description
Picture Perfect Raised Ranch in One of Peabody's Most Desirable Neighborhoods! This home boasts 3 Bedrooms, 1.5 Baths, Eat-in Kitchen with Tile Floor, Fireplaced Living Room, baseboard heat in 3 Season Sunroom, Hardwood Floors throughout, 1 car Attached Garage and Lovely Yard. Full basement with potential to finish and garage access. Perfect location for any commute with easy access to Rtes.1, 128 and 95. Close to shopping malls, theaters, and a bevy of great restaurants. Take advantage of Peabody's lower taxes and 20% discount on PMLP electric. Truly a must see! Open House Saturday 11:00-:1:00
Location
State MA
County Essex
Zoning R1A
Direction Andover St/Rt. 114 to Buttonwood Ln to Fairmount Rd to Grandview Ave
Rooms
Basement Full, Concrete
Primary Bedroom Level Main
Main Level Bedrooms 1
Dining Room Flooring - Stone/Ceramic Tile, Exterior Access, Open Floorplan, Recessed Lighting
Kitchen Flooring - Stone/Ceramic Tile, Dining Area, Countertops - Stone/Granite/Solid, Cabinets - Upgraded, Exterior Access, Recessed Lighting
Interior
Interior Features Lighting - Overhead, Sun Room
Heating Oil
Cooling Wall Unit(s)
Fireplaces Number 1
Fireplaces Type Living Room
Appliance Range
Laundry In Basement
Exterior
Garage Spaces 1.0
Community Features Public Transportation, Shopping, Medical Facility, Highway Access
Roof Type Shingle
Total Parking Spaces 2
Garage Yes
Building
Foundation Concrete Perimeter
Sewer Public Sewer
Water Public
Architectural Style Raised Ranch
Read Less
Want to know what your home might be worth? Contact us for a FREE valuation!

Our team is ready to help you sell your home for the highest possible price ASAP
Bought with Connie Irving • Coldwell Banker Residential Brokerage - Marblehead






