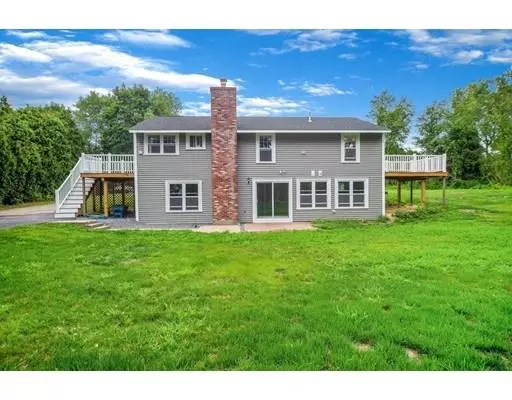$365,000
$365,000
For more information regarding the value of a property, please contact us for a free consultation.
97 Otis St Lancaster, MA 01523
3 Beds
2 Baths
1,908 SqFt
Key Details
Sold Price $365,000
Property Type Single Family Home
Sub Type Single Family Residence
Listing Status Sold
Purchase Type For Sale
Square Footage 1,908 sqft
Price per Sqft $191
MLS Listing ID 72536460
Sold Date 09/09/19
Style Ranch
Bedrooms 3
Full Baths 2
Year Built 1950
Annual Tax Amount $4,256
Tax Year 2019
Lot Size 1.570 Acres
Acres 1.57
Property Description
*OPEN SUN JULY 28, 11 am-12 noon* Completely renovated ranch home in a serene, peaceful setting sprawling over 1.5 acres! Enter the totally open living area w/ gleaming hardwoods, recessed lighting & crisp new paint. Bright & open chef's kitchen w/ custom granite, white cabinetry, stainless appliances. Fabulous deck off the eating area will provide a perfect retreat to enjoy morning coffee. Convenient main level laundry. 3 bedrooms including master w/ walk-in closet & its own private deck. The lower level features a fantastic open living area w/ fireplace and slider leading to the oversized backyard. NEW roof, siding, windows, plumbing, electrical, heating & hot water system, septic, all cosmetics etc. Super convenient location, close to major routes and shopping; highly desirable school system only 0.3 miles to Luther Burbank Middle and Mary Rowlandson Elem, 2.7 mi to Nashoba, 3 mi to Kimballs ice cream, 4.3 mi to Town Beach on Spec Pond. The perfect blend of location, comfort & style
Location
State MA
County Worcester
Zoning res
Direction Rt 117 to Otis Street
Rooms
Basement Full, Finished, Walk-Out Access
Primary Bedroom Level First
Kitchen Flooring - Hardwood, Balcony / Deck, Remodeled, Stainless Steel Appliances
Interior
Interior Features Closet, Open Floorplan, Slider, Bonus Room
Heating Natural Gas, Propane
Cooling None
Flooring Tile, Laminate, Hardwood
Fireplaces Number 1
Appliance Range, Dishwasher, Refrigerator, Propane Water Heater
Laundry First Floor
Exterior
Community Features Shopping, Park, Walk/Jog Trails, Golf, Medical Facility, Highway Access, House of Worship, Public School
Waterfront Description Beach Front, Lake/Pond
View Y/N Yes
View Scenic View(s)
Roof Type Shingle
Total Parking Spaces 4
Garage No
Building
Lot Description Wooded, Level
Foundation Concrete Perimeter
Sewer Private Sewer
Water Public
Architectural Style Ranch
Schools
Elementary Schools Mary Rowlandson
Middle Schools Luther Burbank
High Schools Nashoba
Read Less
Want to know what your home might be worth? Contact us for a FREE valuation!

Our team is ready to help you sell your home for the highest possible price ASAP
Bought with Kathy Foran • Realty Executives Boston West





