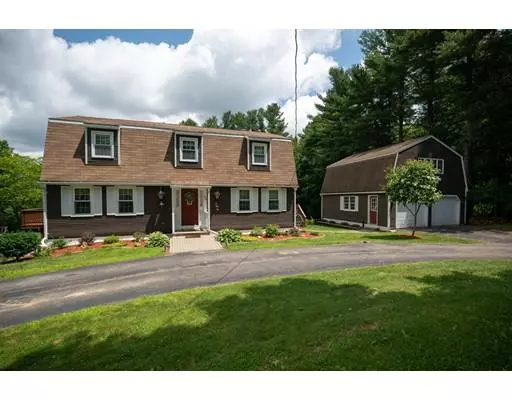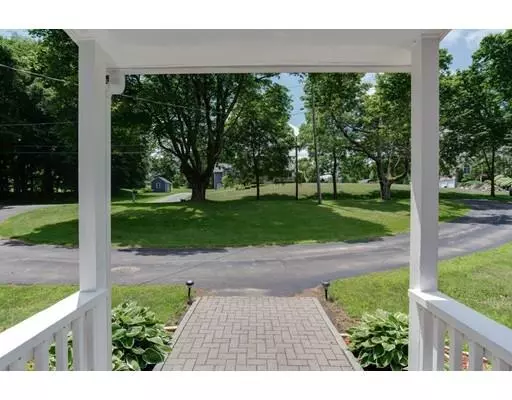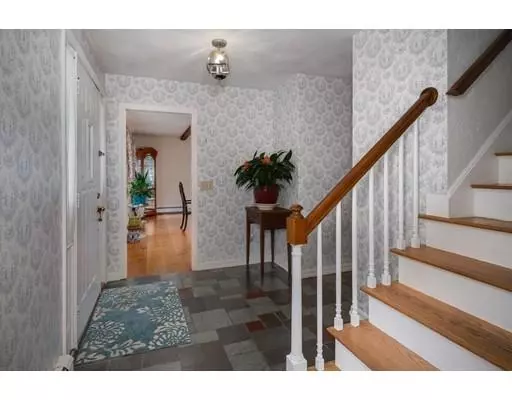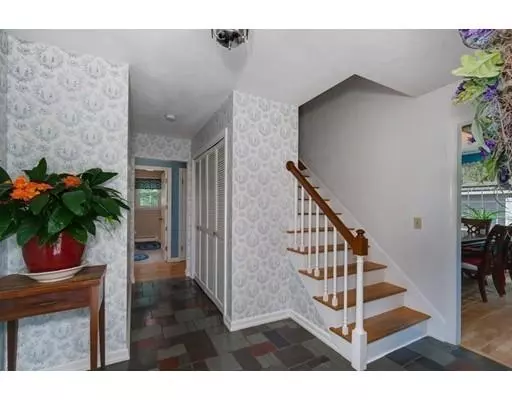$400,000
$399,900
For more information regarding the value of a property, please contact us for a free consultation.
54 Davis Hill Rd Paxton, MA 01612
4 Beds
3 Baths
2,352 SqFt
Key Details
Sold Price $400,000
Property Type Single Family Home
Sub Type Single Family Residence
Listing Status Sold
Purchase Type For Sale
Square Footage 2,352 sqft
Price per Sqft $170
MLS Listing ID 72536977
Sold Date 08/30/19
Style Gambrel /Dutch
Bedrooms 4
Full Baths 3
Year Built 1976
Annual Tax Amount $6,393
Tax Year 2019
Lot Size 1.000 Acres
Acres 1.0
Property Description
Welcome Home! The wait is over to get into this desirable neighborhood of more expensive homes. This charming Gambrel with dormer windows situated on 1 acre lot offers mature trees, circular driveway/plenty of parking spaces, two decks and an oasis backyard great for relaxing and entertaining. Inside is spacious featuring 8 rooms, 4 bedrooms, 3 baths, beamed ceilings on the 1st floor, hardwood flooring throughout except in the bathrooms, granite countertop and island, spacious fireplaced living room/family room and woodstove, master suite with fireplace and walk-in closet. Walk-out basement with family room, guest bedroom and full bathroom (potential in-law). An oversized 2 car garage with additional storage/workshop area and bonus room on second floor.
Location
State MA
County Worcester
Zoning OR4
Direction off Rte 122 (Pleasant St) near the center
Rooms
Primary Bedroom Level Second
Dining Room Beamed Ceilings, Flooring - Wood, Window(s) - Bay/Bow/Box
Kitchen Beamed Ceilings, Flooring - Wood, Balcony / Deck, Countertops - Stone/Granite/Solid, Kitchen Island
Interior
Heating Hot Water, Oil
Cooling Window Unit(s)
Flooring Wood, Vinyl
Fireplaces Number 2
Fireplaces Type Master Bedroom
Appliance Range, Dishwasher, Microwave, Refrigerator, Tank Water Heaterless, Utility Connections for Electric Range, Utility Connections for Electric Dryer
Laundry In Basement, Washer Hookup
Exterior
Garage Spaces 2.0
Utilities Available for Electric Range, for Electric Dryer, Washer Hookup
View Y/N Yes
View Scenic View(s)
Roof Type Shingle
Total Parking Spaces 10
Garage Yes
Building
Foundation Concrete Perimeter
Sewer Private Sewer
Water Private
Architectural Style Gambrel /Dutch
Read Less
Want to know what your home might be worth? Contact us for a FREE valuation!

Our team is ready to help you sell your home for the highest possible price ASAP
Bought with Laura Shifrin • Townsend Center Realty





