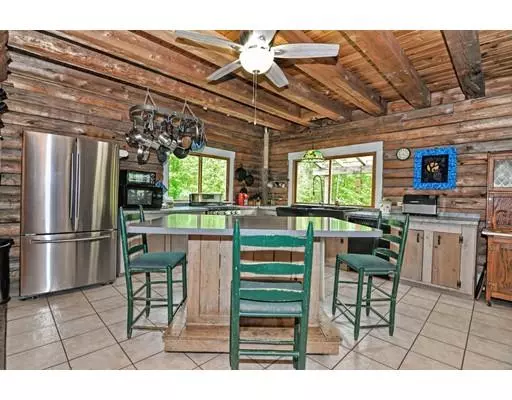$344,000
$339,000
1.5%For more information regarding the value of a property, please contact us for a free consultation.
414 Dudley Rd Alton, NH 03809
3 Beds
2 Baths
2,832 SqFt
Key Details
Sold Price $344,000
Property Type Single Family Home
Sub Type Single Family Residence
Listing Status Sold
Purchase Type For Sale
Square Footage 2,832 sqft
Price per Sqft $121
MLS Listing ID 72537103
Sold Date 09/04/19
Style Log
Bedrooms 3
Full Baths 2
HOA Y/N false
Year Built 1997
Annual Tax Amount $3,825
Tax Year 2018
Lot Size 33.490 Acres
Acres 33.49
Property Sub-Type Single Family Residence
Property Description
Amazing one of a kind post and beam log cabin home located on 33 picturesque acres! The main level consists of an open floorplan with center stone (oven) fireplace and antique wood stove, kitchen has center island, oversized soap stone sink with a picture window for birdwatching. Dining room, living room, family room, full bath with antique style toilet and claw foot tub, mudroom, and large walk in pantry. Walk up the custom staircase to 3 large bedrooms (one could easily be made into two if 4 bedrooms were needed), laundry and another full bathroom. The master has plenty of closet space and a private balcony. The lower level is walk out with plenty of natural light coming through the large windows and would make a great game/hobby room. Just a few features include: custom woodwork, wide pine flooring, farmers porch, multiple sheds, ponds, numerous decks overlooking the beautiful grounds and a 2 story hand pegged barn with workshop above.
Location
State NH
County Belknap
Zoning RU
Direction mapquest
Rooms
Basement Full, Walk-Out Access, Interior Entry, Concrete
Primary Bedroom Level Second
Interior
Heating Baseboard, Oil, Wood Stove
Cooling None
Flooring Wood
Fireplaces Number 1
Appliance Range, Dishwasher, Refrigerator, Washer, Dryer
Laundry Second Floor
Exterior
Exterior Feature Balcony, Storage, Fruit Trees, Garden
Garage Spaces 2.0
Waterfront Description Waterfront, Beach Front, Pond, Lake/Pond, Unknown To Beach, Beach Ownership(Public)
Roof Type Shingle
Total Parking Spaces 15
Garage Yes
Building
Lot Description Wooded
Foundation Concrete Perimeter
Sewer Private Sewer
Water Private
Architectural Style Log
Read Less
Want to know what your home might be worth? Contact us for a FREE valuation!

Our team is ready to help you sell your home for the highest possible price ASAP
Bought with Trish Marchetti • Berkshire Hathaway HomeServices Commonwealth Real Estate





