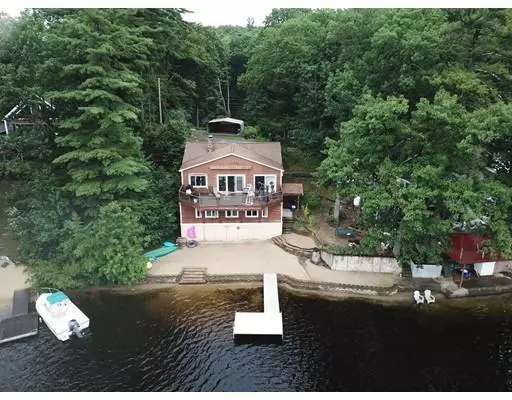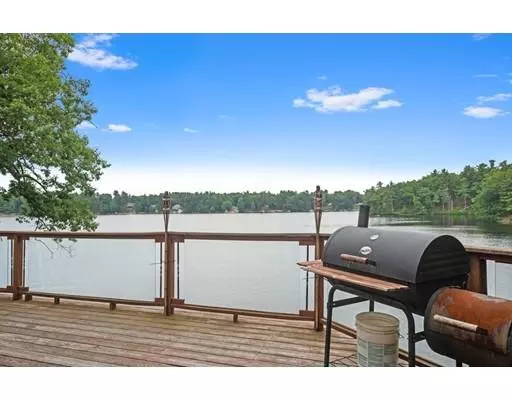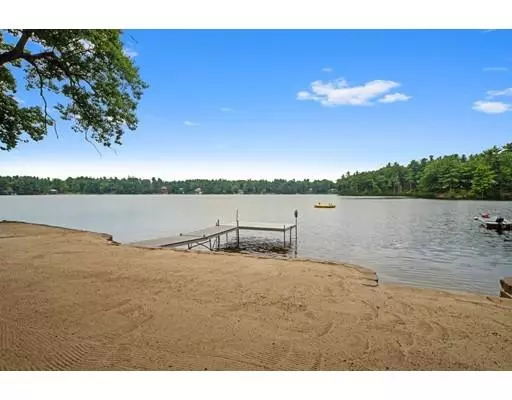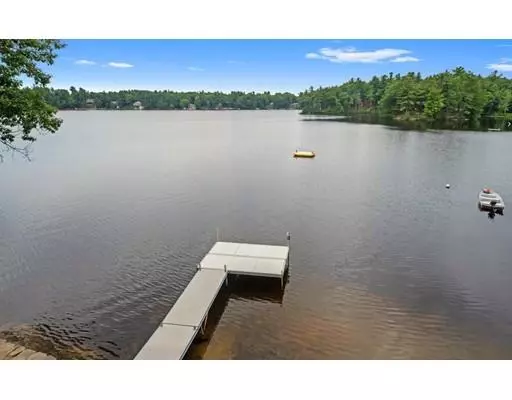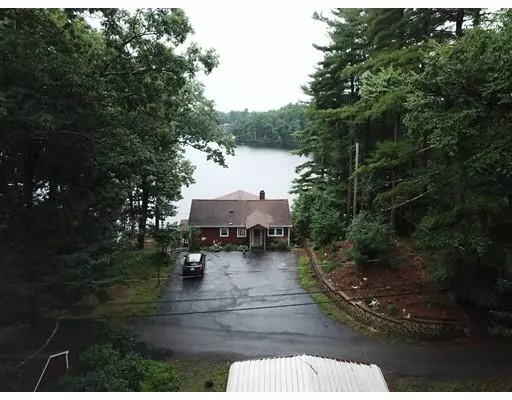$495,000
$525,000
5.7%For more information regarding the value of a property, please contact us for a free consultation.
27 Mountain Laurel Ln Lancaster, MA 01523
2 Beds
2.5 Baths
2,250 SqFt
Key Details
Sold Price $495,000
Property Type Single Family Home
Sub Type Single Family Residence
Listing Status Sold
Purchase Type For Sale
Square Footage 2,250 sqft
Price per Sqft $220
MLS Listing ID 72537237
Sold Date 10/31/19
Style Ranch
Bedrooms 2
Full Baths 2
Half Baths 1
Year Built 1945
Annual Tax Amount $6,565
Tax Year 2019
Lot Size 0.280 Acres
Acres 0.28
Property Description
Breathtaking panoramic views and your own sandy beach! Direct WATERFRONT ranch home. Boat, kayak, canoe, fish, and swim to enjoy all the recreational fun that 75+ acre Fort Pond has to offer! Main level is an open living space. Kitchen boasts stainless steel appliances and a center island flowing into the family room with hardwood floors and brick wood burning fireplace; Master suite with walk in closet and full bath; Second bedroom; Half bath. Enjoy watching the sunset nightly from the expansive deck that spans the width of the home and offers unobstructed water views. Finished lower level is an entertainers dream featuring a custom wet bar, wood stove and amazing game room that overlooks the beach. Bonus room presently used as a 3rd bedroom plus a ¾ bath complete this level. Your private oasis awaits!
Location
State MA
County Worcester
Zoning res
Direction Lunenburg Rd to Old Lunenberg Road to Mountain Laurel
Rooms
Family Room Wood / Coal / Pellet Stove
Basement Full, Finished, Walk-Out Access
Primary Bedroom Level First
Kitchen Stainless Steel Appliances
Interior
Interior Features Game Room
Heating Baseboard, Natural Gas
Cooling None
Fireplaces Number 1
Fireplaces Type Living Room
Appliance Range, Dishwasher, Microwave
Laundry In Basement
Exterior
Garage Spaces 2.0
Community Features Shopping, Medical Facility, Highway Access, Public School
Waterfront Description Waterfront, Beach Front, Pond, Dock/Mooring, Frontage, Direct Access, Lake/Pond, Direct Access, Frontage, 0 to 1/10 Mile To Beach, Beach Ownership(Private)
View Y/N Yes
View Scenic View(s)
Roof Type Shingle
Total Parking Spaces 4
Garage Yes
Building
Foundation Concrete Perimeter
Sewer Private Sewer
Water Private
Architectural Style Ranch
Schools
Elementary Schools Mary Rowlandson
Middle Schools Luther Burbank
High Schools Nashoba
Read Less
Want to know what your home might be worth? Contact us for a FREE valuation!

Our team is ready to help you sell your home for the highest possible price ASAP
Bought with Kali Hogan Delorey Team • RE/MAX Journey

