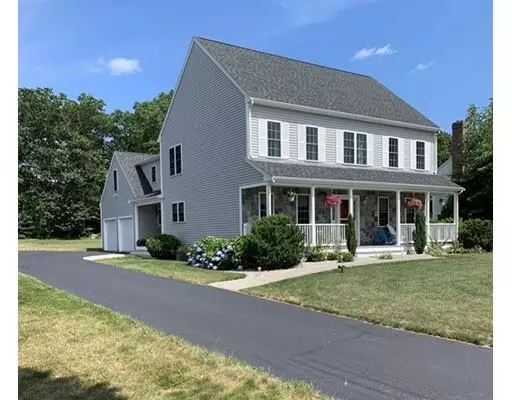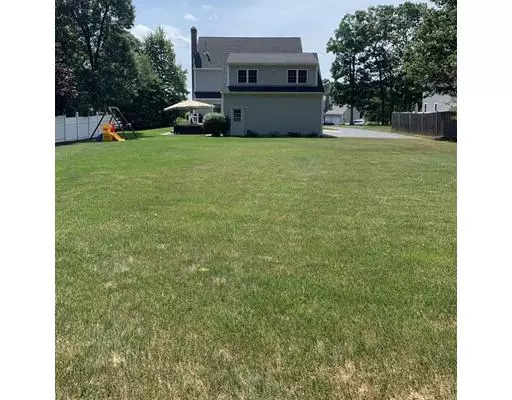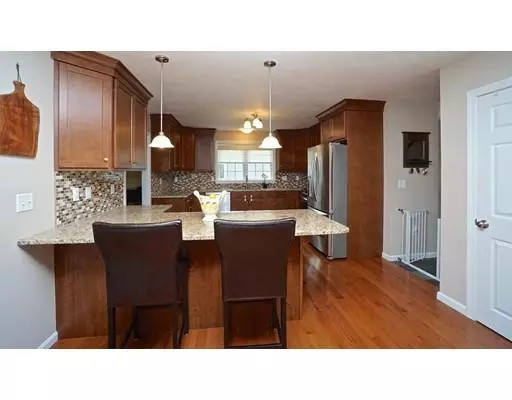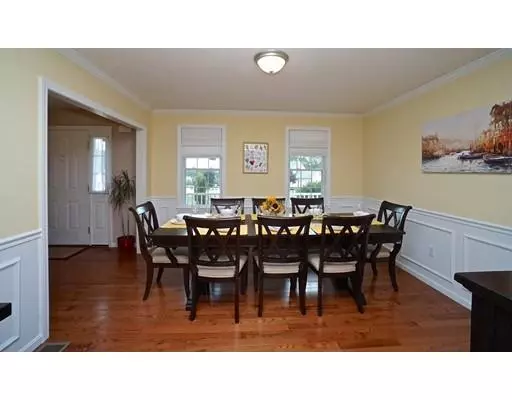$600,000
$589,000
1.9%For more information regarding the value of a property, please contact us for a free consultation.
63 Broad St Plainville, MA 02762
4 Beds
2.5 Baths
2,486 SqFt
Key Details
Sold Price $600,000
Property Type Single Family Home
Sub Type Single Family Residence
Listing Status Sold
Purchase Type For Sale
Square Footage 2,486 sqft
Price per Sqft $241
Subdivision Maple Hill Estates
MLS Listing ID 72537601
Sold Date 09/11/19
Style Colonial
Bedrooms 4
Full Baths 2
Half Baths 1
HOA Y/N false
Year Built 2010
Annual Tax Amount $7,847
Tax Year 2019
Lot Size 0.700 Acres
Acres 0.7
Property Description
More photos to come....Maple Hill Estates most lovely home is now on the market! With the best view in the neighborhood you can sit on the lovelys updated front porch and admire it. Home is wonderful for entertaining with a large granite kitchen with SS appliances and large island, study, large dining room and open concept to the family room. Two staircases bring you upstairs to your custom master suite with tray (under-lit) ceiling, custom bathroom with double sink, double shower and large walk-in closet. Gleaming hardwood floors throughout the first level, upstairs hall way and into the master suite. 2 car garage with entrances into both the mudroom area with a 1/2 bath and the basement. The yard! flat and perfect for those summer parties. The updated deck is off of the living room and just steps to the gorgeous patio. You do not want to miss this one!
Location
State MA
County Norfolk
Zoning RES
Direction Use GPS
Rooms
Family Room Flooring - Wall to Wall Carpet, Cable Hookup, Recessed Lighting
Basement Full, Garage Access, Radon Remediation System, Concrete, Unfinished
Primary Bedroom Level Second
Dining Room Flooring - Hardwood, Wainscoting
Kitchen Flooring - Hardwood, Kitchen Island, Recessed Lighting, Stainless Steel Appliances
Interior
Interior Features Bonus Room, Wired for Sound
Heating Forced Air, Natural Gas
Cooling Central Air, Dual
Flooring Tile, Carpet, Hardwood, Flooring - Wall to Wall Carpet
Fireplaces Number 1
Fireplaces Type Living Room
Appliance Range, Dishwasher, Microwave, Gas Water Heater, Utility Connections for Gas Range
Laundry Second Floor
Exterior
Exterior Feature Rain Gutters, Storage
Garage Spaces 2.0
Fence Fenced
Community Features Public Transportation, Shopping, Pool, Park, Walk/Jog Trails, Laundromat, Highway Access, Public School, Sidewalks
Utilities Available for Gas Range
Roof Type Shingle
Total Parking Spaces 8
Garage Yes
Building
Foundation Concrete Perimeter
Sewer Public Sewer
Water Public
Architectural Style Colonial
Schools
Elementary Schools Jackson/Wood
Middle Schools King Phillip Jr
High Schools King Phillip
Others
Acceptable Financing Contract
Listing Terms Contract
Read Less
Want to know what your home might be worth? Contact us for a FREE valuation!

Our team is ready to help you sell your home for the highest possible price ASAP
Bought with Kenneth Farrow • RE/MAX Real Estate Center





