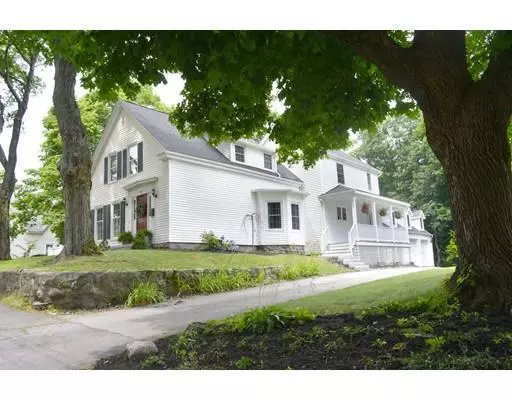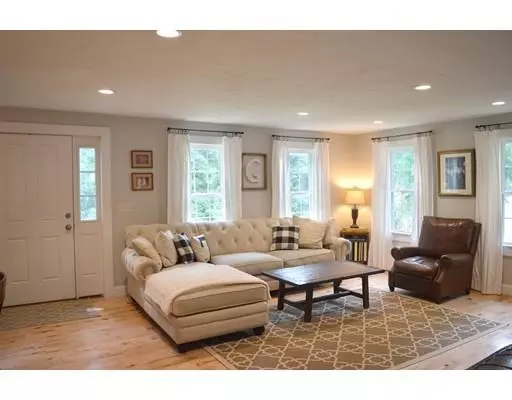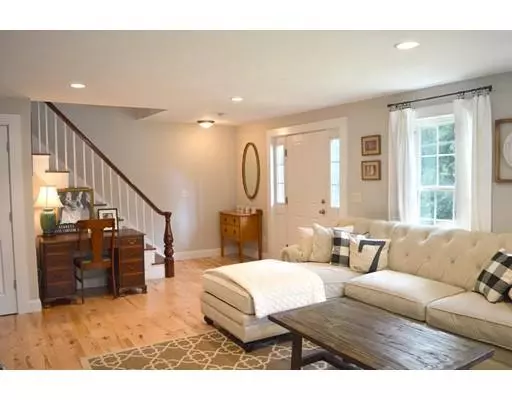$545,000
$549,900
0.9%For more information regarding the value of a property, please contact us for a free consultation.
757 Main Street Shrewsbury, MA 01545
4 Beds
3.5 Baths
2,281 SqFt
Key Details
Sold Price $545,000
Property Type Single Family Home
Sub Type Single Family Residence
Listing Status Sold
Purchase Type For Sale
Square Footage 2,281 sqft
Price per Sqft $238
Subdivision Main Street/Dean Park
MLS Listing ID 72537732
Sold Date 08/23/19
Style Colonial, Antique
Bedrooms 4
Full Baths 3
Half Baths 1
HOA Y/N false
Year Built 1800
Annual Tax Amount $4,911
Tax Year 2019
Lot Size 0.330 Acres
Acres 0.33
Property Description
Beautifully renovated antique home located steps from Dean Park & Dean Park Pizza (with THE best burgers in town!). This house has the charm of an antique with the upgrades and quality of new construction making maintenance a breeze. New heating, AC, plumbing, insulation, windows...you name it! Walk to the center or the park - or take the commuter rail into Boston, located only minutes away. The yard has a new custom, vinyl fence, professional landscaping and a new storage shed. With Shrewsbury schools being top in the state, its a great place to grow your family. Welcome to Main Street living & welcome home!
Location
State MA
County Worcester
Zoning RES-B
Direction GPS
Rooms
Basement Full
Primary Bedroom Level Second
Dining Room Flooring - Hardwood, Window(s) - Bay/Bow/Box
Kitchen Flooring - Hardwood, Window(s) - Picture, Pantry, Countertops - Stone/Granite/Solid, Kitchen Island, Deck - Exterior, Open Floorplan, Recessed Lighting, Remodeled, Stainless Steel Appliances, Closet - Double
Interior
Interior Features Bathroom - 3/4, Home Office, Internet Available - Unknown
Heating Central, Natural Gas
Cooling Central Air
Flooring Wood, Tile, Carpet, Flooring - Wall to Wall Carpet
Appliance Range, Dishwasher, Disposal, Microwave, Refrigerator, Washer, Dryer, Electric Water Heater, Plumbed For Ice Maker, Utility Connections for Electric Range, Utility Connections for Gas Dryer
Laundry Second Floor, Washer Hookup
Exterior
Exterior Feature Rain Gutters, Storage, Stone Wall
Garage Spaces 3.0
Fence Fenced
Community Features Public Transportation, Shopping, Park, Walk/Jog Trails, Medical Facility, Bike Path, Highway Access, House of Worship, Private School, Public School
Utilities Available for Electric Range, for Gas Dryer, Washer Hookup, Icemaker Connection
Roof Type Shingle
Total Parking Spaces 2
Garage Yes
Building
Lot Description Wooded
Foundation Concrete Perimeter, Stone
Sewer Public Sewer
Water Public
Architectural Style Colonial, Antique
Schools
Elementary Schools Floral Street
Middle Schools Sherwood/Oak
High Schools Shrewsbury High
Read Less
Want to know what your home might be worth? Contact us for a FREE valuation!

Our team is ready to help you sell your home for the highest possible price ASAP
Bought with Anne Harvey • Mathieu Newton Sotheby's International Realty





