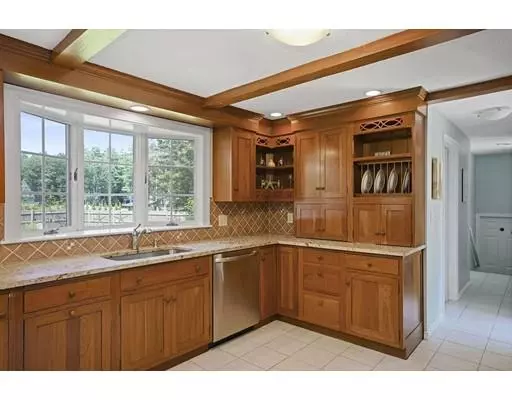$592,000
$579,000
2.2%For more information regarding the value of a property, please contact us for a free consultation.
4 Old Barn Road Duxbury, MA 02332
3 Beds
2 Baths
1,794 SqFt
Key Details
Sold Price $592,000
Property Type Single Family Home
Sub Type Single Family Residence
Listing Status Sold
Purchase Type For Sale
Square Footage 1,794 sqft
Price per Sqft $329
MLS Listing ID 72539089
Sold Date 09/17/19
Style Cape
Bedrooms 3
Full Baths 2
HOA Y/N false
Year Built 1979
Annual Tax Amount $8,419
Tax Year 2019
Lot Size 1.180 Acres
Acres 1.18
Property Description
***OPEN HOUSE FOR SUNDAY 7/28 CANCELLED*** Welcome home to Old Barn Road. Charming and meticulous 3 bedroom, 2 bath Gambrel Cape, updated throughout. Cherry kitchen with granite counters, stainless steel appliances, over sized breakfast bar that opens to family room with fireplace and hardwood floors. Step down to a spacious, light and bright sun room leading to a deck, private fenced in yard, with beautiful landscaping on over an acre of land. Formal living and dining room perfect for gatherings and entertaining round out the first floor. Second floor includes three generous sized bedrooms, with hard wood floors throughout, and family bathroom . Many updates including new water heater, garage doors, sunroom floors, playroom carpet, mudroom cubbies, bathrooms and so much more. Centrally located to both school complexes, new shopping area, beach and commuting. Come see all that Duxbury has to offer.
Location
State MA
County Plymouth
Zoning RC
Direction Exit 11, left on Lincoln, left on West, left on Old Barn Road. 2nd house on Right
Rooms
Family Room Beamed Ceilings, Flooring - Hardwood, Cable Hookup
Basement Full, Partially Finished, Walk-Out Access
Primary Bedroom Level Second
Dining Room Flooring - Hardwood, Chair Rail
Kitchen Flooring - Stone/Ceramic Tile, Countertops - Stone/Granite/Solid, Kitchen Island, Recessed Lighting
Interior
Interior Features Ceiling Fan(s), Dining Area, Cable Hookup, Slider, Play Room, Sun Room, Mud Room
Heating Baseboard, Oil
Cooling Central Air, Whole House Fan
Flooring Tile, Vinyl, Carpet, Hardwood, Flooring - Wall to Wall Carpet, Flooring - Vinyl, Flooring - Stone/Ceramic Tile
Fireplaces Number 1
Fireplaces Type Family Room
Appliance Oven, Dishwasher, Disposal, Microwave, Countertop Range, Refrigerator, Freezer, Washer, Dryer, Oil Water Heater, Plumbed For Ice Maker, Utility Connections for Electric Range, Utility Connections for Electric Oven, Utility Connections for Electric Dryer
Laundry Washer Hookup, Flooring - Stone/Ceramic Tile, In Basement
Exterior
Exterior Feature Rain Gutters, Sprinkler System
Garage Spaces 2.0
Fence Fenced/Enclosed, Fenced
Community Features Shopping, Pool, Tennis Court(s), Park, Walk/Jog Trails, Stable(s), Golf, Bike Path, Conservation Area, Highway Access, House of Worship, Marina, Public School
Utilities Available for Electric Range, for Electric Oven, for Electric Dryer, Icemaker Connection
Waterfront Description Beach Front, Bay, Harbor, Ocean, Unknown To Beach, Beach Ownership(Public)
Roof Type Shingle
Total Parking Spaces 4
Garage Yes
Building
Foundation Concrete Perimeter
Sewer Inspection Required for Sale
Water Public
Architectural Style Cape
Schools
Elementary Schools Chandler/Alden
Middle Schools Dms
High Schools Dhs
Others
Acceptable Financing Contract
Listing Terms Contract
Read Less
Want to know what your home might be worth? Contact us for a FREE valuation!

Our team is ready to help you sell your home for the highest possible price ASAP
Bought with Matthew Winterle • Waterfront Realty Group





