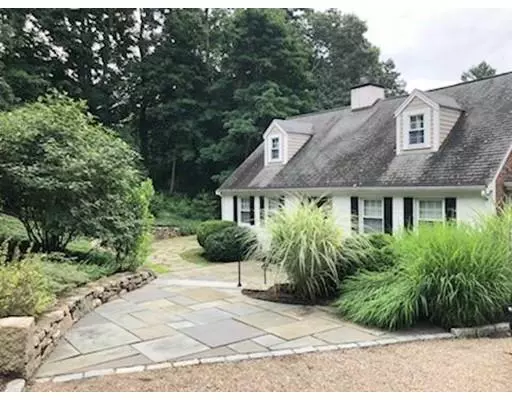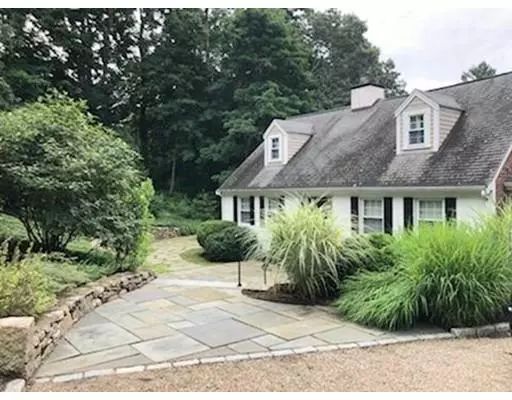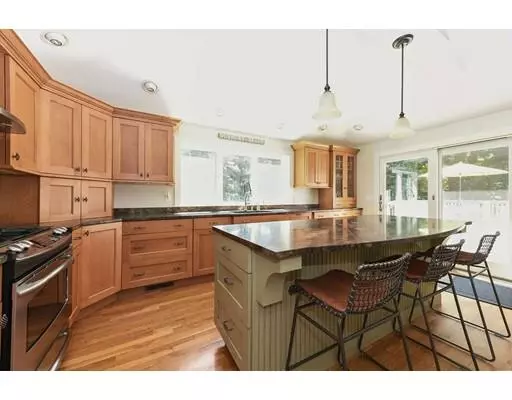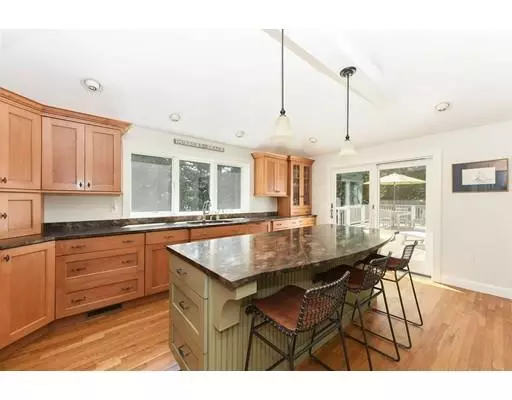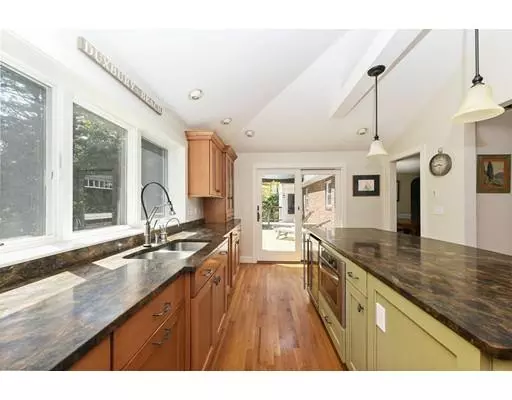$770,000
$749,000
2.8%For more information regarding the value of a property, please contact us for a free consultation.
67 Duck Hill Road Duxbury, MA 02332
3 Beds
3.5 Baths
2,767 SqFt
Key Details
Sold Price $770,000
Property Type Single Family Home
Sub Type Single Family Residence
Listing Status Sold
Purchase Type For Sale
Square Footage 2,767 sqft
Price per Sqft $278
Subdivision Duck Hill
MLS Listing ID 72539172
Sold Date 08/29/19
Style Cape
Bedrooms 3
Full Baths 3
Half Baths 1
HOA Y/N false
Year Built 1955
Annual Tax Amount $9,706
Tax Year 2019
Lot Size 1.680 Acres
Acres 1.68
Property Description
Beautifully renovated home with open floor plan, state of the art heating & cooling systems with a generous yard in this lovely neighborhood in Duxbury. Cathedral ceilings above you as you walk into a beautifully designed kitchen with maple cabinets, island with seating, stainless steel appliances, wine refrigerator. Kitchen overlooks the wide mahogany deck that leads to a sprawling open yard on a private 1.68 acre lot. Master suite is a perfect layout featuring a spacious master bedroom, an office (or nursery), fully built out walk-in closet, marble bathroom with double sinks, and an enclosed porch with private Jacuzzi hot tub. Second floor living area offers 2 bedrooms, one on each side of the full bath & hallway. The completed lower level living area has a great room for entertaining or playroom for children. Blue stone walk way & patio, stone walls, lighted stone steps, perennial plantings in a beautiful garden, invisible fence, & lots of storage. Minutes to the beaches & highways.
Location
State MA
County Plymouth
Area Millbrook
Zoning RES
Direction Take right turn onto Duck Hill Road from Tremont St. House will be on the right. (or please use GPS)
Rooms
Family Room Cathedral Ceiling(s), Ceiling Fan(s), Closet, Closet/Cabinets - Custom Built, Flooring - Hardwood, Exterior Access, Open Floorplan
Primary Bedroom Level Main
Dining Room Flooring - Hardwood, Window(s) - Picture
Kitchen Flooring - Hardwood, Window(s) - Picture, Countertops - Stone/Granite/Solid, French Doors, Kitchen Island, Cabinets - Upgraded, Deck - Exterior, Exterior Access, Open Floorplan, Recessed Lighting, Stainless Steel Appliances, Wine Chiller, Gas Stove
Interior
Interior Features Bathroom - Half, Office, Great Room, Sauna/Steam/Hot Tub
Heating Forced Air, Oil
Cooling Central Air
Flooring Tile, Carpet, Hardwood, Flooring - Wall to Wall Carpet
Fireplaces Number 1
Fireplaces Type Living Room
Appliance Range, Oven, Propane Water Heater, Tank Water Heaterless, Plumbed For Ice Maker, Utility Connections for Gas Range, Utility Connections for Electric Oven, Utility Connections for Electric Dryer
Laundry First Floor, Washer Hookup
Exterior
Exterior Feature Rain Gutters, Professional Landscaping, Decorative Lighting, Outdoor Shower, Stone Wall
Garage Spaces 2.0
Fence Invisible
Community Features Public Transportation, Shopping, Pool, Tennis Court(s), Park, Walk/Jog Trails, Stable(s), Golf, Medical Facility, Laundromat, Bike Path, Conservation Area, Highway Access, House of Worship, Marina, Private School, Public School, T-Station, University
Utilities Available for Gas Range, for Electric Oven, for Electric Dryer, Washer Hookup, Icemaker Connection, Generator Connection
Waterfront Description Beach Front, Bay, Ocean, 1 to 2 Mile To Beach, Beach Ownership(Private)
View Y/N Yes
View Scenic View(s)
Roof Type Shingle
Total Parking Spaces 8
Garage Yes
Building
Lot Description Wooded, Cleared, Gentle Sloping, Marsh
Foundation Concrete Perimeter
Sewer Private Sewer
Water Public
Architectural Style Cape
Schools
Elementary Schools Chandler
Middle Schools Duxbury Middle
High Schools Duxbury High
Read Less
Want to know what your home might be worth? Contact us for a FREE valuation!

Our team is ready to help you sell your home for the highest possible price ASAP
Bought with Marla Osborne • Coldwell Banker Residential Brokerage - Norwell

