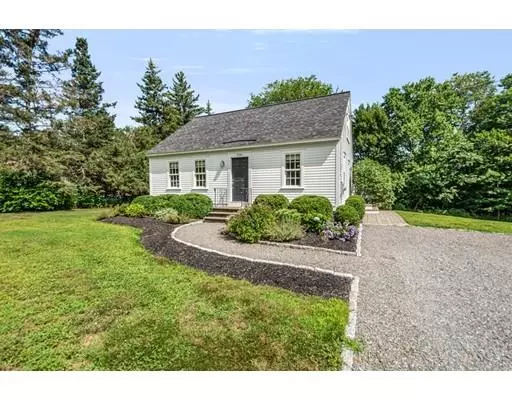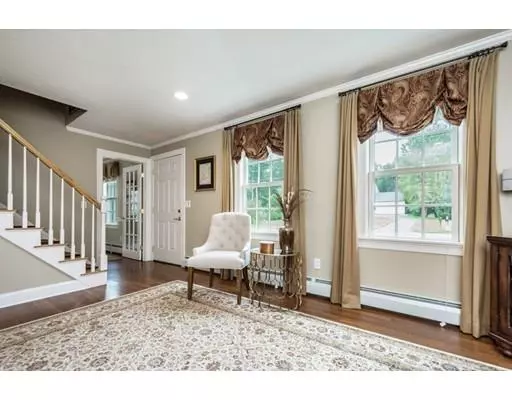$370,000
$349,900
5.7%For more information regarding the value of a property, please contact us for a free consultation.
238 Mill Street Ext. Lancaster, MA 01523
3 Beds
1 Bath
1,913 SqFt
Key Details
Sold Price $370,000
Property Type Single Family Home
Sub Type Single Family Residence
Listing Status Sold
Purchase Type For Sale
Square Footage 1,913 sqft
Price per Sqft $193
MLS Listing ID 72539657
Sold Date 09/09/19
Style Cape
Bedrooms 3
Full Baths 1
HOA Y/N false
Year Built 1965
Annual Tax Amount $4,805
Tax Year 2019
Lot Size 0.460 Acres
Acres 0.46
Property Description
Architect's own Cape charmer! Discerning buyers will immediately appreciate the meticulous care, fine finishes & uncommon upgrades upon entering. The heart of this delightful home is the open concept chef's kitchen graced with upscale cherry Shaker style cabinets, Travertine backsplash, granite counters & stainless appliances flowing into a spacious dining room - ideal for entertaining. A warm & welcoming living room, generous bedroom & tastefully remodeled full bath complete the first floor. The thoughtfully designed walk-out lower level features an exquisite family room with board & batten wainscoting & custom office nook, a convenient mudroom with built-ins and an enviable laundry room with lots of storage, marble counter & handy sink. This beautifully appointed home features handsome hardwood floors throughout, custom crafted built-ins, rich crown molding, built-in speakers, high efficiency gas heat, a sprawling level yard & large shed w/ electricity. Truly a rare opportunity!
Location
State MA
County Worcester
Zoning Res
Direction Old Common Road or Route 110 to Mill Street Ext.
Rooms
Basement Full, Partially Finished, Walk-Out Access, Interior Entry
Primary Bedroom Level Second
Dining Room Flooring - Hardwood, French Doors, Chair Rail, Crown Molding
Kitchen Flooring - Hardwood, Countertops - Stone/Granite/Solid, Cabinets - Upgraded, Exterior Access, Open Floorplan, Recessed Lighting, Stainless Steel Appliances
Interior
Interior Features Closet/Cabinets - Custom Built, Recessed Lighting, Wainscoting, Office, Mud Room, Wired for Sound
Heating Central, Baseboard, Natural Gas
Cooling Window Unit(s)
Flooring Tile, Hardwood, Flooring - Stone/Ceramic Tile
Appliance Range, Dishwasher, Microwave, Refrigerator, Range Hood, Gas Water Heater, Tank Water Heater, Utility Connections for Electric Range, Utility Connections for Electric Dryer
Laundry Laundry Closet, Flooring - Hardwood, Countertops - Stone/Granite/Solid, Recessed Lighting, In Basement, Washer Hookup
Exterior
Exterior Feature Storage, Stone Wall
Community Features Tennis Court(s), Park, Stable(s), Golf, Medical Facility, House of Worship, Public School
Utilities Available for Electric Range, for Electric Dryer, Washer Hookup
Roof Type Shingle
Total Parking Spaces 4
Garage No
Building
Lot Description Level
Foundation Concrete Perimeter
Sewer Private Sewer
Water Public
Architectural Style Cape
Schools
Elementary Schools Mary Rowlandson
Middle Schools Luther Burbank
High Schools Nashoba Reg'L
Others
Senior Community false
Read Less
Want to know what your home might be worth? Contact us for a FREE valuation!

Our team is ready to help you sell your home for the highest possible price ASAP
Bought with Ruth Truesdell • Keller Williams Realty North Central





