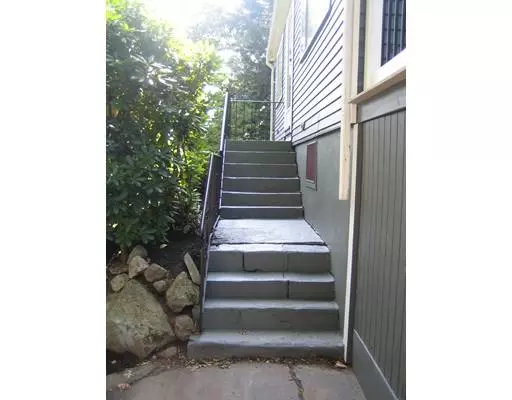$455,000
$469,900
3.2%For more information regarding the value of a property, please contact us for a free consultation.
11R Allison Road Saugus, MA 01906
3 Beds
2 Baths
1,313 SqFt
Key Details
Sold Price $455,000
Property Type Single Family Home
Sub Type Single Family Residence
Listing Status Sold
Purchase Type For Sale
Square Footage 1,313 sqft
Price per Sqft $346
MLS Listing ID 72540966
Sold Date 09/20/19
Style Cape
Bedrooms 3
Full Baths 2
HOA Y/N false
Year Built 1949
Annual Tax Amount $4,291
Tax Year 2019
Lot Size 10,018 Sqft
Acres 0.23
Property Sub-Type Single Family Residence
Property Description
PEACEFUL, SECLUDED AREA OF SAUGUS! Come see the EXTENSIVE/RENOVATION/UPDATES in this charming 3BR, 2BATH Cape. NEWER "state of the art" energy efficient heat/AC systems, kitchen renovation, stainless appliances, granite counters, updated full baths, most windows replaced, hardwood floors throughout, recently painted exterior/interior! Fireplace LR. Off st. parking for 4+ cars. Separate Lot included in sale (undevelopable land) 14,565 SF tax $61 yr. Close to public transportation, shopping & access to all major highways! JUST MOVE IN, RELAX AND ENJOY YOUR NEW HOME !!
Location
State MA
County Essex
Zoning R1
Direction Essex St.(E) to Staaf Rd., at #24 Staaf Rd., take a right onto the private way to last house on left
Rooms
Family Room Ceiling Fan(s), Flooring - Stone/Ceramic Tile, Balcony / Deck, Exterior Access
Basement Full, Walk-Out Access, Interior Entry, Concrete
Primary Bedroom Level Second
Dining Room Flooring - Hardwood
Kitchen Flooring - Stone/Ceramic Tile, Countertops - Stone/Granite/Solid
Interior
Heating Central, Forced Air, Natural Gas, Propane
Cooling Central Air
Flooring Tile, Hardwood
Fireplaces Number 1
Fireplaces Type Living Room
Appliance Range, Dishwasher, Disposal, Microwave, Refrigerator, Propane Water Heater, Utility Connections for Electric Range, Utility Connections for Electric Dryer
Laundry In Basement, Washer Hookup
Exterior
Exterior Feature Rain Gutters
Community Features Public Transportation, Shopping, Walk/Jog Trails, Bike Path, Highway Access, House of Worship, Public School
Utilities Available for Electric Range, for Electric Dryer, Washer Hookup
Roof Type Shingle, Rubber
Total Parking Spaces 3
Garage No
Building
Lot Description Easements, Gentle Sloping
Foundation Block
Sewer Public Sewer
Water Public
Architectural Style Cape
Schools
Elementary Schools Veterans Mem.
Middle Schools Belmonte
High Schools Saugus High
Others
Senior Community false
Read Less
Want to know what your home might be worth? Contact us for a FREE valuation!

Our team is ready to help you sell your home for the highest possible price ASAP
Bought with Karen J. Dame • Century 21 North East






