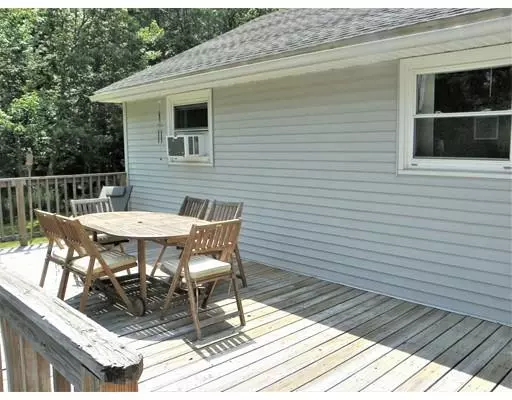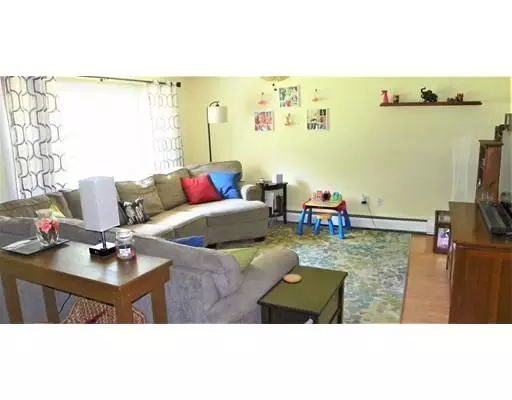$210,000
$199,900
5.1%For more information regarding the value of a property, please contact us for a free consultation.
22 Hale Street Winchendon, MA 01475
3 Beds
1 Bath
1,323 SqFt
Key Details
Sold Price $210,000
Property Type Single Family Home
Sub Type Single Family Residence
Listing Status Sold
Purchase Type For Sale
Square Footage 1,323 sqft
Price per Sqft $158
MLS Listing ID 72541686
Sold Date 08/29/19
Style Ranch
Bedrooms 3
Full Baths 1
HOA Y/N false
Year Built 1974
Annual Tax Amount $2,588
Tax Year 2019
Lot Size 1.350 Acres
Acres 1.35
Property Description
CANCELED - NO OPEN HOUSE! More than meets the eye! Ranch style home features multi-level deck overlooking spacious yard. Rented solar panels, insulated windows/doors, Ecobee programmable thermostat and pellet stove help keep energy costs low. Comfortable living room for gathering friends and family, spacious kitchen with plenty of "elbow room", and airy family/dining room with cathedral ceiling and sliders to deck. The walk out basement is clean and bright, with laundry hookups, workbench and plenty of room for storage. Great location - great price!
Location
State MA
County Worcester
Zoning R3
Direction South on Main St (Rte 202), Right onto Hale Street.
Rooms
Family Room Cathedral Ceiling(s), Ceiling Fan(s), Vaulted Ceiling(s), Flooring - Laminate, Window(s) - Picture, Slider
Basement Full, Walk-Out Access, Interior Entry, Sump Pump, Concrete, Unfinished
Primary Bedroom Level First
Kitchen Flooring - Vinyl, Open Floorplan
Interior
Interior Features Internet Available - Unknown
Heating Baseboard, Electric Baseboard, Oil, Pellet Stove
Cooling Wall Unit(s)
Flooring Vinyl, Carpet, Laminate
Appliance Range, Dishwasher, Microwave, Refrigerator, Electric Water Heater, Tank Water Heater, Utility Connections for Electric Range, Utility Connections for Electric Dryer
Laundry Electric Dryer Hookup, Washer Hookup, In Basement
Exterior
Exterior Feature Rain Gutters
Community Features Public Transportation, Shopping, Park, Walk/Jog Trails, Medical Facility, Laundromat, Bike Path, House of Worship, Private School, Public School
Utilities Available for Electric Range, for Electric Dryer, Washer Hookup
Roof Type Shingle
Total Parking Spaces 3
Garage No
Building
Lot Description Wooded, Cleared, Level, Sloped
Foundation Block
Sewer Inspection Required for Sale, Private Sewer
Water Private
Architectural Style Ranch
Schools
Elementary Schools Memorial
Middle Schools Murdock
High Schools Murdock
Others
Senior Community false
Acceptable Financing Contract
Listing Terms Contract
Read Less
Want to know what your home might be worth? Contact us for a FREE valuation!

Our team is ready to help you sell your home for the highest possible price ASAP
Bought with Gerard Breau • Prospective Realty INC





