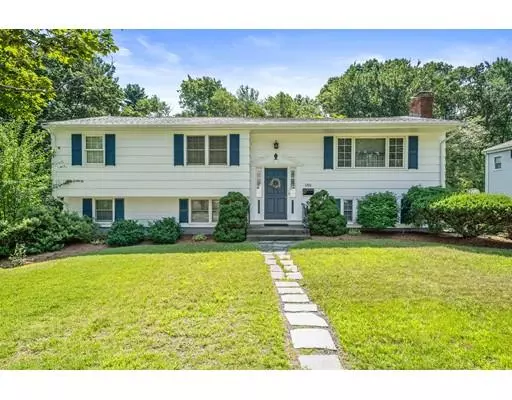$515,000
$549,900
6.3%For more information regarding the value of a property, please contact us for a free consultation.
1200 Liberty St Braintree, MA 02184
3 Beds
2 Baths
1,790 SqFt
Key Details
Sold Price $515,000
Property Type Single Family Home
Sub Type Single Family Residence
Listing Status Sold
Purchase Type For Sale
Square Footage 1,790 sqft
Price per Sqft $287
Subdivision Braintree Highlands
MLS Listing ID 72542174
Sold Date 09/27/19
Bedrooms 3
Full Baths 2
HOA Y/N false
Year Built 1960
Annual Tax Amount $4,965
Tax Year 2019
Lot Size 0.470 Acres
Acres 0.47
Property Description
Wonderful split entry home with so much to offer on a beautiful oversized lot in the Braintree Highland's. This home offers 3/4 bedrooms, 2 full baths, 2 fireplaces, enclosed sunroom off the kitchen, walk out basement with great level yard & 1 car garage. So close to everything, shopping, stores, T, and highway. Estate sale, sellers believe hardwood floors under the 1st floor carpet, 2 full bathrooms updated in the last 2 years, 2017 new roof, gutters, leaf guards & painted exterior. 2016 new driveway and seal-coated in 2018. 2014 updated anderson windows, 2015 new water heater. Call for a private showing.
Location
State MA
County Norfolk
Zoning A
Direction Peach to Liberty or Grove to Liberty
Rooms
Family Room Flooring - Wall to Wall Carpet, Exterior Access
Basement Full, Finished, Walk-Out Access, Interior Entry, Garage Access
Primary Bedroom Level First
Dining Room Flooring - Wall to Wall Carpet
Kitchen Flooring - Vinyl, Dining Area, Balcony / Deck
Interior
Interior Features Closet, Bonus Room, Sun Room
Heating Forced Air, Oil
Cooling Central Air
Flooring Tile, Vinyl, Carpet, Hardwood, Flooring - Wall to Wall Carpet
Fireplaces Number 2
Fireplaces Type Family Room, Living Room
Appliance Oven, Oil Water Heater, Utility Connections for Electric Range, Utility Connections for Electric Oven, Utility Connections for Electric Dryer
Laundry In Basement, Washer Hookup
Exterior
Exterior Feature Rain Gutters
Garage Spaces 1.0
Utilities Available for Electric Range, for Electric Oven, for Electric Dryer, Washer Hookup
Roof Type Shingle
Total Parking Spaces 5
Garage Yes
Building
Foundation Concrete Perimeter
Sewer Public Sewer
Water Public
Schools
Elementary Schools Liberty
Middle Schools South
High Schools Bhs
Others
Senior Community false
Acceptable Financing Seller W/Participate, Estate Sale
Listing Terms Seller W/Participate, Estate Sale
Read Less
Want to know what your home might be worth? Contact us for a FREE valuation!

Our team is ready to help you sell your home for the highest possible price ASAP
Bought with Russell Hatch • Boom Realty





