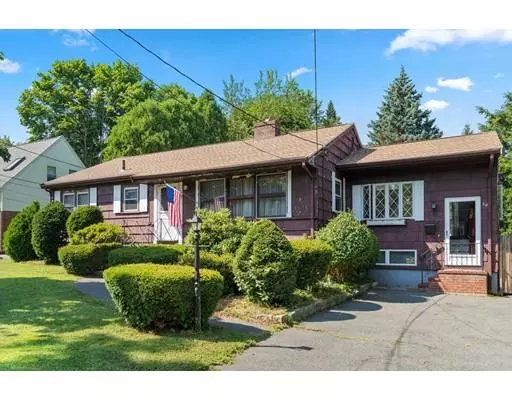$430,000
$389,000
10.5%For more information regarding the value of a property, please contact us for a free consultation.
58 Jasper St Saugus, MA 01906
2 Beds
1.5 Baths
2,360 SqFt
Key Details
Sold Price $430,000
Property Type Single Family Home
Sub Type Single Family Residence
Listing Status Sold
Purchase Type For Sale
Square Footage 2,360 sqft
Price per Sqft $182
MLS Listing ID 72543033
Sold Date 09/19/19
Style Ranch
Bedrooms 2
Full Baths 1
Half Baths 1
Year Built 1960
Annual Tax Amount $4,620
Tax Year 2019
Lot Size 10,018 Sqft
Acres 0.23
Property Sub-Type Single Family Residence
Property Description
This warm and inviting, sun-filled home has space for everyone & a floor plan that can lend itself to a variety of needs. Main floor offers formal dining room and living room with fireplace, two bedrooms plus full bath. Kitchen with plenty of cabinet and counter space which leads to open and bright den which could be used as an additional living room, eating area or playroom! Basement is huge with two bars and could be used for potential inlaw space, additional bedrooms, office space - use your imagination! Walkout to the gorgeous in ground pool and fully fenced back yard, perfect for hot summer days, barbecues and relaxing in the sun. Great street in convenient location, gas heating and cooking, central air and roof was replaced in 2016. Property is in need of some cosmetic upgrades so bring your imagination and make it your own. SHOWINGS START AT OPEN HOUSES SATURDAY AUGUST 3 & SUNDAY AUGUST 4, 12:00 - 1:30
Location
State MA
County Essex
Zoning NA
Direction Central St to Jasper
Rooms
Family Room Flooring - Wall to Wall Carpet
Basement Full, Finished, Walk-Out Access, Interior Entry
Primary Bedroom Level First
Dining Room Flooring - Hardwood, Slider, Lighting - Overhead
Kitchen Flooring - Laminate
Interior
Interior Features Dining Area, Den, Bonus Room
Heating Forced Air, Natural Gas
Cooling Central Air
Flooring Tile, Carpet, Laminate, Hardwood, Flooring - Laminate, Flooring - Wall to Wall Carpet
Fireplaces Number 1
Fireplaces Type Living Room
Appliance Range, Dishwasher, Microwave, Gas Water Heater, Utility Connections for Gas Range
Laundry In Basement
Exterior
Exterior Feature Storage
Fence Fenced/Enclosed, Fenced
Pool In Ground
Community Features Public Transportation, Shopping, Highway Access, Public School
Utilities Available for Gas Range
Roof Type Shingle
Total Parking Spaces 4
Garage No
Private Pool true
Building
Foundation Block
Sewer Public Sewer
Water Public
Architectural Style Ranch
Others
Senior Community false
Read Less
Want to know what your home might be worth? Contact us for a FREE valuation!

Our team is ready to help you sell your home for the highest possible price ASAP
Bought with Carlos Cespedes • EXIT Realty Beatrice Associates






