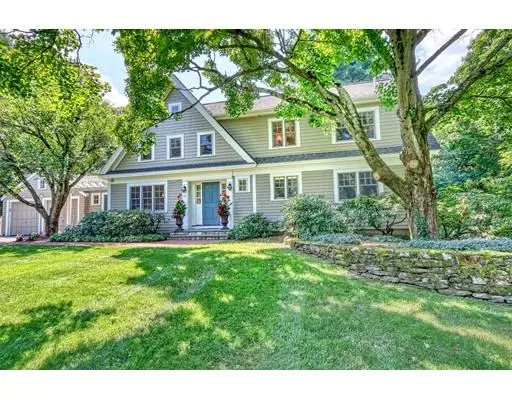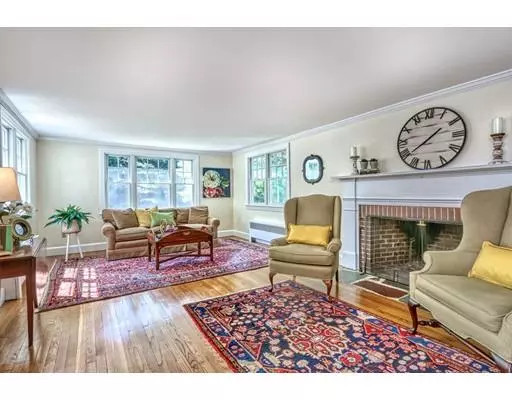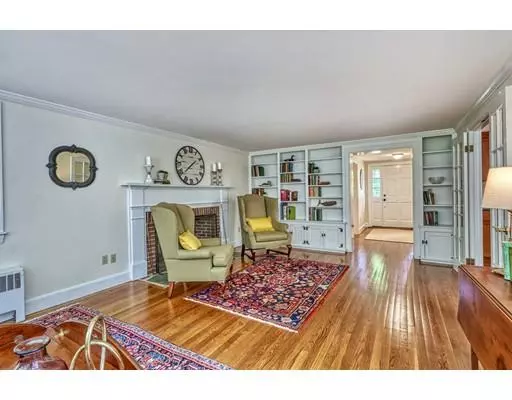$1,225,000
$1,185,000
3.4%For more information regarding the value of a property, please contact us for a free consultation.
65 Fieldstone Road Westwood, MA 02090
4 Beds
2.5 Baths
2,925 SqFt
Key Details
Sold Price $1,225,000
Property Type Single Family Home
Sub Type Single Family Residence
Listing Status Sold
Purchase Type For Sale
Square Footage 2,925 sqft
Price per Sqft $418
MLS Listing ID 72543093
Sold Date 10/17/19
Style Colonial, Cape
Bedrooms 4
Full Baths 2
Half Baths 1
HOA Y/N false
Year Built 2007
Annual Tax Amount $14,301
Tax Year 2019
Lot Size 0.960 Acres
Acres 0.96
Property Description
One of Westwoods most sought after neighborhoods. Beautifully set this completely rebuilt home combines classic details with updated living space. Front entrance greets you into the foyer. The formal dining room offers large windows and built ins. The expanded sunsplashed kitchen is perfectly designed for entertaining with plenty of cabinet and counter space. The breakfast area is the perfect spot to relax while overlooking the manicured private backyard complete with patio area, gardens and space for pool or tennis. Open from the kitchen is the large family room with fireplace and builtins. There is also a den, bedroom or office and mud area off garage laundry and powder room. The second floor landing leads to generous sized bedrooms all with gleaming hardwoods throughout, including the private master suite with walk in closet and bath with separate tub and walk in shower. Spectacular grounds and ready to move in, this home is the perfect choice. Top commuter location close to all
Location
State MA
County Norfolk
Zoning res
Direction High Street (rte 109) to Pleasant Valley Road to Fieldstone Road
Rooms
Family Room Closet/Cabinets - Custom Built, Flooring - Hardwood, Crown Molding
Basement Partial, Crawl Space, Walk-Out Access, Interior Entry, Radon Remediation System, Concrete, Unfinished
Primary Bedroom Level Second
Dining Room Closet/Cabinets - Custom Built, Flooring - Hardwood, Recessed Lighting
Kitchen Skylight, Flooring - Hardwood, Dining Area, Pantry, Countertops - Stone/Granite/Solid, Kitchen Island, Exterior Access, Recessed Lighting, Stainless Steel Appliances
Interior
Interior Features Closet, Closet/Cabinets - Custom Built, Entrance Foyer, Mud Room, Office, Internet Available - Broadband, High Speed Internet
Heating Baseboard, Hot Water, Oil
Cooling Central Air, Ductless
Flooring Wood, Tile, Flooring - Hardwood, Flooring - Stone/Ceramic Tile
Fireplaces Number 1
Fireplaces Type Family Room
Appliance Range, Dishwasher, Disposal, Microwave, Range Hood, Oil Water Heater, Tank Water Heater, Utility Connections for Gas Range, Utility Connections for Electric Oven, Utility Connections for Electric Dryer
Laundry Flooring - Stone/Ceramic Tile, First Floor, Washer Hookup
Exterior
Exterior Feature Rain Gutters, Storage, Professional Landscaping, Garden, Stone Wall
Garage Spaces 2.0
Community Features Public Transportation, Shopping, Pool, Tennis Court(s), Park, Walk/Jog Trails, Golf, Conservation Area, Highway Access, House of Worship, Private School, Public School, T-Station
Utilities Available for Gas Range, for Electric Oven, for Electric Dryer, Washer Hookup
Roof Type Shingle
Total Parking Spaces 6
Garage Yes
Building
Lot Description Gentle Sloping, Level
Foundation Concrete Perimeter
Sewer Public Sewer
Water Public
Architectural Style Colonial, Cape
Schools
Elementary Schools Deerfield
Middle Schools Thurston Middle
High Schools Westwood High
Others
Senior Community false
Read Less
Want to know what your home might be worth? Contact us for a FREE valuation!

Our team is ready to help you sell your home for the highest possible price ASAP
Bought with Kevin Caulfield • Compass





